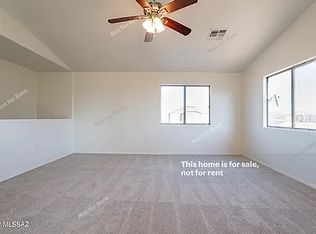Step inside and feel at home in this spacious 2,200 sq. ft. Tucson rental! Featuring a formal living and dining area and a welcoming great room that seamlessly flows into a large eat-in kitchen. Executive-height cabinets with crown molding add a touch of elegance, while the black appliances provide a sleek, modern finish. Add your style with decor above the cabinets to make it your own! Upstairs, a generous loft offers endless possibilitieswhether it's a gaming space, library, or media hub. You'll find three spacious bedrooms and a beautifully designed primary suite down the hall. The front-loading washer and dryer are included for your conveniencestep outside to enjoy a well-sized backyard with a gas stub for effortless BBQs. The community offers fantastic amenities, including a dog park, a goal/turf park, and a playground. Don't miss out on this exceptional rental opportunity!
$500 Rent Savings! For a short time only, get $500 off your first full month's rent. Secure your new home and your discount today!
SEE THE VIRTUAL TOUR! To view the virtual tour for this property, please copy the following address and insert it into your browser:
**BEWARE OF SCAMS** If you found this property on Craigslist/Facebook, it is a scam! If you are speaking to someone, claiming to be the owner of the property, it is a scam! If you are being told to wire money for your move-in funds, it is a scam!
APPLICATIONS ARE ONLY TAKEN THROUGH OUR WEBSITE RGROUPPM.COM
Under Property Search - Our Rental Listings you'll see our current inventory click on Apply Now to complete & submit your application. Please make sure to read the "Before you Begin" section first.
House for rent
$2,100/mo
8461 S Hunnic Dr, Tucson, AZ 85747
4beds
2,200sqft
Price may not include required fees and charges.
Single family residence
Available now
Small dogs OK
-- A/C
In unit laundry
-- Parking
-- Heating
What's special
Large eat-in kitchenBeautifully designed primary suiteGenerous loftWell-sized backyardSpacious bedroomsBlack appliancesWelcoming great room
- 109 days
- on Zillow |
- -- |
- -- |
Travel times
Renting now? Get $1,000 closer to owning
Unlock a $400 renter bonus, plus up to a $600 savings match when you open a Foyer+ account.
Offers by Foyer; terms for both apply. Details on landing page.
Facts & features
Interior
Bedrooms & bathrooms
- Bedrooms: 4
- Bathrooms: 3
- Full bathrooms: 2
- 1/2 bathrooms: 1
Appliances
- Included: Dishwasher, Dryer, Washer
- Laundry: In Unit
Interior area
- Total interior livable area: 2,200 sqft
Video & virtual tour
Property
Parking
- Details: Contact manager
Features
- Exterior features: In Airport Area
Details
- Parcel number: 141330530
Construction
Type & style
- Home type: SingleFamily
- Property subtype: Single Family Residence
Community & HOA
Community
- Security: Security System
Location
- Region: Tucson
Financial & listing details
- Lease term: Contact For Details
Price history
| Date | Event | Price |
|---|---|---|
| 9/24/2025 | Listing removed | $365,000$166/sqft |
Source: | ||
| 8/29/2025 | Price change | $365,000-2.7%$166/sqft |
Source: | ||
| 8/20/2025 | Price change | $2,100-4.5%$1/sqft |
Source: Zillow Rentals | ||
| 7/20/2025 | Listed for sale | $375,000+49.4%$170/sqft |
Source: | ||
| 6/14/2025 | Listed for rent | $2,200$1/sqft |
Source: Zillow Rentals | ||

