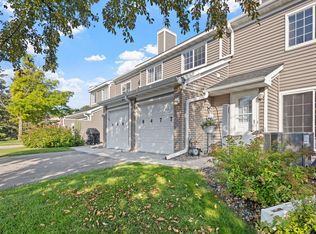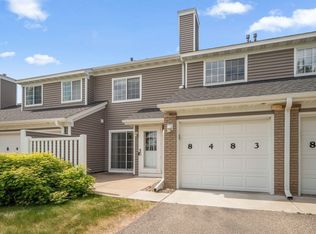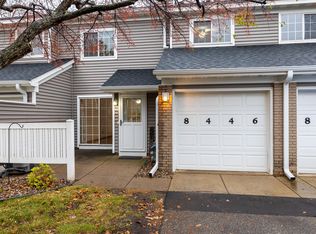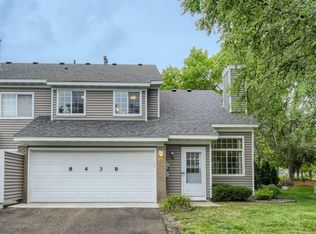Closed
$240,000
8463 Corcoran Path UNIT 66, Inver Grove Heights, MN 55076
2beds
1,232sqft
Townhouse Side x Side
Built in 1992
-- sqft lot
$237,800 Zestimate®
$195/sqft
$1,990 Estimated rent
Home value
$237,800
$219,000 - $257,000
$1,990/mo
Zestimate® history
Loading...
Owner options
Explore your selling options
What's special
Welcome to this beautifully updated end unit townhome! Featuring 2 beds plus a loft and a 2-car garage, this home offers both style and convenience. Step inside to discover a main level adorned with new carpet, stainless steel appliances, luxury vinyl plank flooring, and updated cabinets in the kitchen. The convenience of laundry on the main level adds to the ease of living. Vaulted ceilings and a main floor gas fireplace create an inviting atmosphere perfect for relaxation and entertaining. Upstairs, you'll find a walk-through master bath, complete with a walk-in closet for added storage space. Outside, a common area adjacent to the patio provides the ideal spot for outdoor gatherings or easy access for kids and pets. Plus, enjoy the convenience of plenty of guest parking right next door! Don't miss out on this fantastic opportunity to call this meticulously updated townhome yours!
Zillow last checked: 8 hours ago
Listing updated: June 01, 2025 at 01:39am
Listed by:
Demyan Trofimovich 651-767-2462,
eXp Realty
Bought with:
Ambar Larsen
Prandium Group Real Estate
Source: NorthstarMLS as distributed by MLS GRID,MLS#: 6520440
Facts & features
Interior
Bedrooms & bathrooms
- Bedrooms: 2
- Bathrooms: 1
- Full bathrooms: 1
Bedroom 1
- Level: Upper
- Area: 187 Square Feet
- Dimensions: 17x11
Bedroom 2
- Level: Upper
- Area: 140 Square Feet
- Dimensions: 14x10
Dining room
- Level: Main
- Area: 117 Square Feet
- Dimensions: 13x9
Kitchen
- Level: Main
- Area: 104 Square Feet
- Dimensions: 13x8
Living room
- Level: Main
- Area: 221 Square Feet
- Dimensions: 17x13
Loft
- Level: Upper
- Area: 70 Square Feet
- Dimensions: 10x7
Patio
- Level: Main
- Area: 100 Square Feet
- Dimensions: 10x10
Heating
- Forced Air
Cooling
- Central Air
Appliances
- Included: Dishwasher, Dryer, Microwave, Range, Refrigerator, Washer, Water Softener Owned
Features
- Basement: None
- Number of fireplaces: 1
- Fireplace features: Gas, Living Room
Interior area
- Total structure area: 1,232
- Total interior livable area: 1,232 sqft
- Finished area above ground: 1,232
- Finished area below ground: 0
Property
Parking
- Total spaces: 2
- Parking features: Attached, Asphalt
- Attached garage spaces: 2
Accessibility
- Accessibility features: None
Features
- Levels: One and One Half
- Stories: 1
- Patio & porch: Patio
Details
- Foundation area: 848
- Parcel number: 207150004066
- Zoning description: Residential-Single Family
Construction
Type & style
- Home type: Townhouse
- Property subtype: Townhouse Side x Side
- Attached to another structure: Yes
Materials
- Metal Siding, Vinyl Siding
- Roof: Asphalt
Condition
- Age of Property: 33
- New construction: No
- Year built: 1992
Utilities & green energy
- Electric: Circuit Breakers
- Gas: Natural Gas
- Sewer: City Sewer/Connected
- Water: City Water/Connected
Community & neighborhood
Location
- Region: Inver Grove Heights
- Subdivision: Springwood Ponds
HOA & financial
HOA
- Has HOA: Yes
- HOA fee: $266 monthly
- Services included: Maintenance Structure, Hazard Insurance, Maintenance Grounds, Professional Mgmt, Trash, Snow Removal, Water
- Association name: Gassen Management
- Association phone: 952-922-5575
Price history
| Date | Event | Price |
|---|---|---|
| 5/31/2024 | Sold | $240,000+6.7%$195/sqft |
Source: | ||
| 5/5/2024 | Pending sale | $225,000$183/sqft |
Source: | ||
| 5/2/2024 | Listed for sale | $225,000+25%$183/sqft |
Source: | ||
| 3/18/2020 | Sold | $180,000+13.2%$146/sqft |
Source: | ||
| 5/19/2017 | Sold | $159,000$129/sqft |
Source: | ||
Public tax history
Tax history is unavailable.
Neighborhood: 55076
Nearby schools
GreatSchools rating
- 5/10Pine Bend Elementary SchoolGrades: PK-5Distance: 1.5 mi
- 4/10Inver Grove Heights Middle SchoolGrades: 6-8Distance: 0.8 mi
- 5/10Simley Senior High SchoolGrades: 9-12Distance: 1 mi
Get a cash offer in 3 minutes
Find out how much your home could sell for in as little as 3 minutes with a no-obligation cash offer.
Estimated market value
$237,800
Get a cash offer in 3 minutes
Find out how much your home could sell for in as little as 3 minutes with a no-obligation cash offer.
Estimated market value
$237,800



