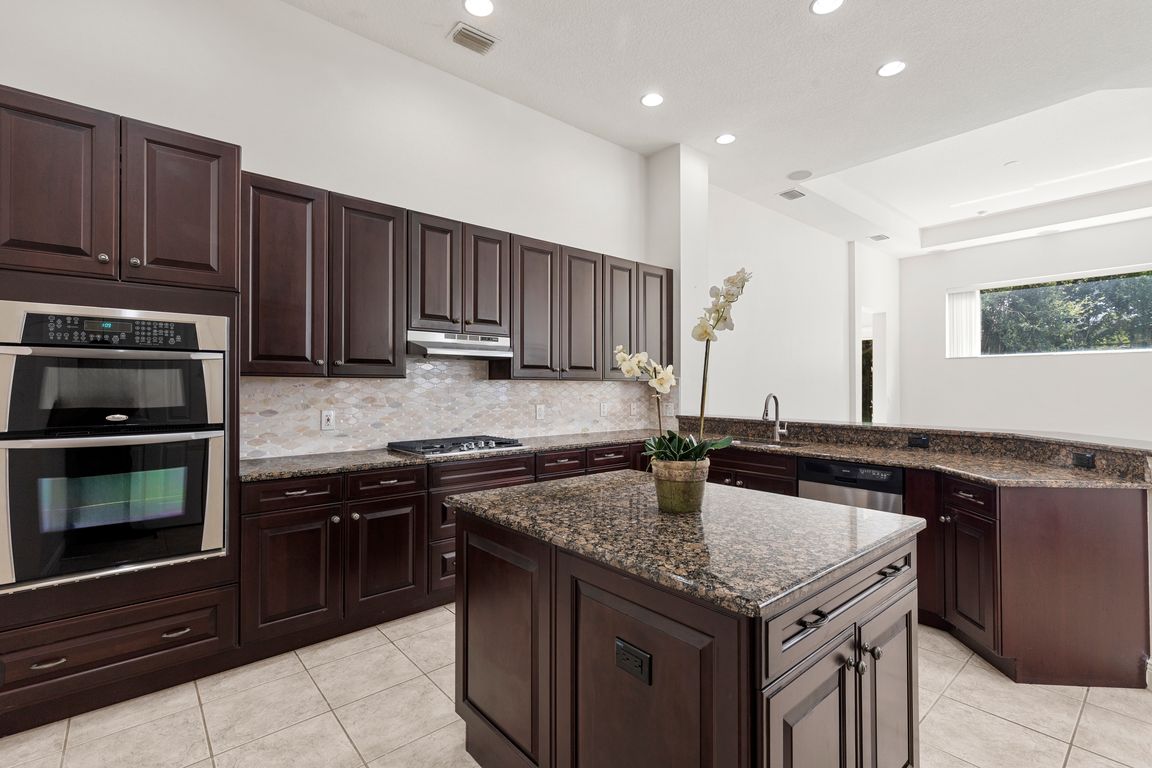
For sale
$645,000
4beds
2,941sqft
8463 Dunham Station Dr, Tampa, FL 33647
4beds
2,941sqft
Single family residence
Built in 2006
0.30 Acres
3 Attached garage spaces
$219 price/sqft
$194 monthly HOA fee
What's special
Screened-in lanaiLarge central islandHome officeRaised barGranite countertopsLarge windowsBuilt-in oven
One or more photo(s) has been virtually staged. Discover refined living and modern sophistication in this beautifully appointed 4-bedroom, bonus room (office), 3-bathroom, 3-car garage residence in the prestigious guard-gated community of Grand Hampton. Recent updates include new exterior and interior paint, fresh landscaping, a kitchen tile backsplash, and a Quartz ...
- 61 days |
- 944 |
- 49 |
Source: Stellar MLS,MLS#: TB8434955 Originating MLS: Suncoast Tampa
Originating MLS: Suncoast Tampa
Travel times
Living Room
Kitchen
Primary Bedroom
Zillow last checked: 8 hours ago
Listing updated: November 22, 2025 at 12:19pm
Listing Provided by:
Tiia Cartwright 813-333-6698,
CARTWRIGHT REALTY 813-333-6698
Source: Stellar MLS,MLS#: TB8434955 Originating MLS: Suncoast Tampa
Originating MLS: Suncoast Tampa

Facts & features
Interior
Bedrooms & bathrooms
- Bedrooms: 4
- Bathrooms: 3
- Full bathrooms: 3
Rooms
- Room types: Den/Library/Office
Primary bedroom
- Features: En Suite Bathroom, Walk-In Closet(s)
- Level: First
- Area: 280 Square Feet
- Dimensions: 14x20
Bedroom 2
- Features: Ceiling Fan(s), Built-in Closet
- Level: First
- Area: 120 Square Feet
- Dimensions: 12x10
Bedroom 3
- Features: Ceiling Fan(s), Built-in Closet
- Level: First
- Area: 156 Square Feet
- Dimensions: 12x13
Bedroom 4
- Features: Ceiling Fan(s), Built-in Closet
- Level: First
- Area: 132 Square Feet
- Dimensions: 12x11
Dining room
- Level: First
- Area: 195 Square Feet
- Dimensions: 13x15
Family room
- Level: First
- Area: 308 Square Feet
- Dimensions: 14x22
Kitchen
- Features: Kitchen Island
- Level: First
- Area: 210 Square Feet
- Dimensions: 15x14
Living room
- Level: First
- Area: 255 Square Feet
- Dimensions: 15x17
Office
- Features: No Closet
- Level: First
- Area: 210 Square Feet
- Dimensions: 15x14
Heating
- Central
Cooling
- Central Air
Appliances
- Included: Oven, Dishwasher, Disposal, Dryer, Gas Water Heater, Microwave, Range, Range Hood, Refrigerator, Washer
- Laundry: Inside, Laundry Room
Features
- Ceiling Fan(s), Crown Molding, Eating Space In Kitchen, High Ceilings, Kitchen/Family Room Combo, Living Room/Dining Room Combo, Primary Bedroom Main Floor, Solid Wood Cabinets, Stone Counters, Thermostat, Tray Ceiling(s), Walk-In Closet(s)
- Flooring: Carpet, Ceramic Tile, Hardwood
- Doors: Sliding Doors
- Has fireplace: No
Interior area
- Total structure area: 3,839
- Total interior livable area: 2,941 sqft
Video & virtual tour
Property
Parking
- Total spaces: 3
- Parking features: Driveway, Garage Door Opener, Garage Faces Side
- Attached garage spaces: 3
- Has uncovered spaces: Yes
- Details: Garage Dimensions: 21X30
Features
- Levels: One
- Stories: 1
- Patio & porch: Rear Porch, Screened
- Exterior features: Irrigation System, Lighting, Private Mailbox, Sidewalk
- Has view: Yes
- View description: Trees/Woods
Lot
- Size: 0.3 Acres
- Dimensions: 86.06 x 154
- Features: Conservation Area, City Lot, In County, Landscaped, Level, Sidewalk
- Residential vegetation: Mature Landscaping, Trees/Landscaped
Details
- Parcel number: A02271971X00001000002.0
- Zoning: PD-A
- Special conditions: None
Construction
Type & style
- Home type: SingleFamily
- Architectural style: Ranch
- Property subtype: Single Family Residence
Materials
- Block, Stucco
- Foundation: Slab
- Roof: Tile
Condition
- Completed
- New construction: No
- Year built: 2006
Utilities & green energy
- Sewer: Public Sewer
- Water: Public
- Utilities for property: BB/HS Internet Available, Cable Available, Electricity Connected, Natural Gas Connected, Sewer Connected, Water Connected
Community & HOA
Community
- Features: Dock, Fishing, Association Recreation - Owned, Clubhouse, Fitness Center, Gated Community - Guard, Golf Carts OK, Park, Playground, Pool, Sidewalks
- Security: Gated Community, Smoke Detector(s)
- Subdivision: GRAND HAMPTON PH 1A
HOA
- Has HOA: Yes
- Services included: 24-Hour Guard, Community Pool, Reserve Fund, Internet, Manager, Pool Maintenance, Recreational Facilities
- HOA fee: $194 monthly
- HOA name: Chris Haines-Melrose Management
- HOA phone: 813-973-8368
- Pet fee: $0 monthly
Location
- Region: Tampa
Financial & listing details
- Price per square foot: $219/sqft
- Tax assessed value: $663,499
- Annual tax amount: $7,198
- Date on market: 10/9/2025
- Cumulative days on market: 59 days
- Listing terms: Cash,Conventional,VA Loan
- Ownership: Fee Simple
- Total actual rent: 0
- Electric utility on property: Yes
- Road surface type: Paved, Asphalt