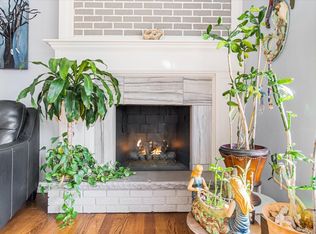Closed
$330,000
8463 Grange Blvd S, Cottage Grove, MN 55016
3beds
1,628sqft
Single Family Residence
Built in 1958
0.31 Acres Lot
$330,700 Zestimate®
$203/sqft
$2,481 Estimated rent
Home value
$330,700
$308,000 - $357,000
$2,481/mo
Zestimate® history
Loading...
Owner options
Explore your selling options
What's special
You won’t want to miss this beautifully maintained home! Featuring 3 bedrooms (one non-conforming, it does have the egress window), 2 bathrooms, and a spacious 2-car garage with an extended workshop area, this property offers comfort, functionality, and charm. The seller is even willing to convert the upstairs bathroom from its current walk-in shower to a full tub/shower combo.
The thoughtfully landscaped yard creates a warm welcome, while the expansive family room is perfect for gatherings and entertaining. Step outside to an incredible backyard with plenty of space to host friends, garden, or simply relax. Two large sheds provide ample storage for tools, hobbies, or seasonal items.
Recent updates include drain tile and a sump pump in the non-conforming bedroom (2025), ensuring peace of mind, plus a brand-new furnace. This home truly offers the perfect blend of style, updates, and usable space—ready for you to move in and enjoy!
Zillow last checked: 8 hours ago
Listing updated: October 03, 2025 at 06:36am
Listed by:
Monica Schafer 651-428-3747,
RE/MAX Results
Bought with:
Holly A. Jones, GRI, CRS
Property Executives Realty
Source: NorthstarMLS as distributed by MLS GRID,MLS#: 6739921
Facts & features
Interior
Bedrooms & bathrooms
- Bedrooms: 3
- Bathrooms: 2
- Full bathrooms: 1
- 3/4 bathrooms: 1
Bedroom 1
- Level: Main
- Area: 165 Square Feet
- Dimensions: 15 x 11
Bedroom 2
- Level: Main
- Area: 120 Square Feet
- Dimensions: 10 x 12
Bedroom 3
- Level: Lower
- Area: 200 Square Feet
- Dimensions: 10 x 20
Dining room
- Level: Main
- Area: 132 Square Feet
- Dimensions: 12 x 11
Family room
- Level: Lower
- Area: 322 Square Feet
- Dimensions: 23 x 14
Kitchen
- Level: Main
- Area: 176 Square Feet
- Dimensions: 16 x 11
Living room
- Level: Main
- Area: 288 Square Feet
- Dimensions: 24 x 12
Sun room
- Level: Main
- Area: 140 Square Feet
- Dimensions: 14 x 10
Heating
- Forced Air
Cooling
- Central Air
Appliances
- Included: Dishwasher, Dryer, Exhaust Fan, Gas Water Heater, Microwave, Range, Refrigerator, Stainless Steel Appliance(s), Washer, Water Softener Owned
Features
- Basement: Block
- Has fireplace: No
Interior area
- Total structure area: 1,628
- Total interior livable area: 1,628 sqft
- Finished area above ground: 1,078
- Finished area below ground: 550
Property
Parking
- Total spaces: 2
- Parking features: Detached, Asphalt, Garage Door Opener, Insulated Garage
- Garage spaces: 2
- Has uncovered spaces: Yes
Accessibility
- Accessibility features: None
Features
- Levels: One
- Stories: 1
- Patio & porch: Deck
- Fencing: Chain Link,Wood
Lot
- Size: 0.31 Acres
- Dimensions: 150 x 190
- Features: Many Trees
Details
- Additional structures: Workshop, Storage Shed
- Foundation area: 960
- Parcel number: 1802721130049
- Zoning description: Residential-Single Family
Construction
Type & style
- Home type: SingleFamily
- Property subtype: Single Family Residence
Materials
- Vinyl Siding, Block
- Roof: Age 8 Years or Less
Condition
- Age of Property: 67
- New construction: No
- Year built: 1958
Utilities & green energy
- Electric: Circuit Breakers, Power Company: Xcel Energy
- Gas: Natural Gas
- Sewer: City Sewer/Connected
- Water: City Water/Connected
Community & neighborhood
Location
- Region: Cottage Grove
- Subdivision: Thompsons Grove
HOA & financial
HOA
- Has HOA: No
Price history
| Date | Event | Price |
|---|---|---|
| 10/1/2025 | Sold | $330,000$203/sqft |
Source: | ||
| 8/29/2025 | Pending sale | $330,000$203/sqft |
Source: | ||
| 8/15/2025 | Listed for sale | $330,000$203/sqft |
Source: | ||
Public tax history
| Year | Property taxes | Tax assessment |
|---|---|---|
| 2024 | $55 | -- |
| 2023 | $55 | -- |
| 2022 | $55 -1.8% | -- |
Find assessor info on the county website
Neighborhood: 55016
Nearby schools
GreatSchools rating
- 6/10Pine Hill Elementary SchoolGrades: K-5Distance: 0.8 mi
- 5/10Oltman Middle SchoolGrades: 6-8Distance: 1.8 mi
- 5/10Park Senior High SchoolGrades: 9-12Distance: 1.6 mi
Get a cash offer in 3 minutes
Find out how much your home could sell for in as little as 3 minutes with a no-obligation cash offer.
Estimated market value
$330,700
Get a cash offer in 3 minutes
Find out how much your home could sell for in as little as 3 minutes with a no-obligation cash offer.
Estimated market value
$330,700
