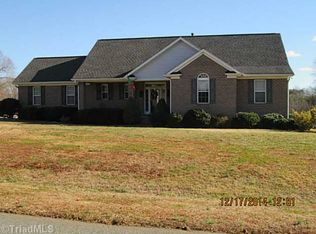Sold for $385,000 on 09/18/25
$385,000
8463 Hunting Ct, Stokesdale, NC 27357
3beds
2,211sqft
Stick/Site Built, Residential, Single Family Residence
Built in 2003
1.14 Acres Lot
$387,200 Zestimate®
$--/sqft
$2,854 Estimated rent
Home value
$387,200
$352,000 - $426,000
$2,854/mo
Zestimate® history
Loading...
Owner options
Explore your selling options
What's special
Home is being sold in as is condition and at a discounted price for a quick sale. 2-story home on a corner lot in an established neighborhood featuring an in-ground pool, vinyl privacy fence, and storage building with roll-up door. Enjoy the convenience of a 3-car side-entry garage plus detached carport. Covered front porch, concrete driveway, and rear deck provide great outdoor space with plenty of privacy. Inside, the kitchen opens to a spacious dining room, and the large living room boasts a gas log fireplace, recessed lighting, and ceiling fan. All bedrooms are located upstairs, including a vaulted primary suite with ensuite bath featuring a jetted tub, separate shower, and walk-in closet. Bonus room adds flexibility for office, gym, or playroom. Two new Carrier heat pumps installed in 2025 and newer roof complete the package. Being sold in AS IS CONDITION ***** See Agent Only Notes****
Zillow last checked: 8 hours ago
Listing updated: September 18, 2025 at 01:24pm
Listed by:
Phillip Stone 336-643-4248,
A New Dawn Realty, Inc,
Dawn M. Stone 336-312-4226,
A New Dawn Realty, Inc
Bought with:
Mary Cates, 332467
Keller Williams Realty Elite
Source: Triad MLS,MLS#: 1188800 Originating MLS: Greensboro
Originating MLS: Greensboro
Facts & features
Interior
Bedrooms & bathrooms
- Bedrooms: 3
- Bathrooms: 3
- Full bathrooms: 2
- 1/2 bathrooms: 1
- Main level bathrooms: 1
Primary bedroom
- Level: Second
- Dimensions: 16.25 x 14
Bedroom 2
- Level: Second
- Dimensions: 12.33 x 10.83
Bedroom 3
- Level: Second
- Dimensions: 11.83 x 9.83
Bonus room
- Level: Second
- Dimensions: 21.67 x 14.83
Dining room
- Level: Main
- Dimensions: 16.33 x 12
Entry
- Level: Main
- Dimensions: 19.5 x 7.5
Kitchen
- Level: Main
- Dimensions: 11.92 x 11.67
Living room
- Level: Main
- Dimensions: 17.5 x 16.33
Heating
- Heat Pump, Electric
Cooling
- Central Air
Appliances
- Included: Oven, Built-In Range, Dishwasher, Range, Electric Water Heater
- Laundry: Dryer Connection, Washer Hookup
Features
- Ceiling Fan(s), Dead Bolt(s), Kitchen Island, Pantry, Separate Shower
- Flooring: Carpet, Vinyl, Wood
- Doors: Storm Door(s)
- Windows: Insulated Windows
- Basement: Crawl Space
- Attic: Access Only
- Number of fireplaces: 1
- Fireplace features: Gas Log, Living Room
Interior area
- Total structure area: 2,211
- Total interior livable area: 2,211 sqft
- Finished area above ground: 2,211
Property
Parking
- Total spaces: 3
- Parking features: Driveway, Garage, Paved, Garage Door Opener, Attached, Detached Carport
- Attached garage spaces: 3
- Has carport: Yes
- Has uncovered spaces: Yes
Features
- Levels: Two
- Stories: 2
- Patio & porch: Porch
- Exterior features: Garden, Remarks
- Has private pool: Yes
- Pool features: In Ground, Private
- Fencing: Fenced,Privacy
Lot
- Size: 1.14 Acres
- Features: Level, Secluded, Subdivided, Not in Flood Zone, Subdivision
Details
- Additional structures: Storage
- Parcel number: 0167709
- Zoning: RS-40
- Special conditions: Owner Sale
Construction
Type & style
- Home type: SingleFamily
- Architectural style: Contemporary
- Property subtype: Stick/Site Built, Residential, Single Family Residence
Materials
- Brick, Vinyl Siding
Condition
- Year built: 2003
Utilities & green energy
- Sewer: Private Sewer, Septic Tank
- Water: Public, Private
Community & neighborhood
Security
- Security features: Carbon Monoxide Detector(s), Smoke Detector(s)
Location
- Region: Stokesdale
- Subdivision: Hunting Ridge
Other
Other facts
- Listing agreement: Exclusive Right To Sell
- Listing terms: Cash,Conventional,FHA,USDA Loan,VA Loan
Price history
| Date | Event | Price |
|---|---|---|
| 9/18/2025 | Sold | $385,000 |
Source: | ||
| 8/6/2025 | Pending sale | $385,000 |
Source: | ||
| 8/2/2025 | Listed for sale | $385,000+97.4% |
Source: | ||
| 12/15/2009 | Sold | $195,000-17% |
Source: | ||
| 4/23/2008 | Listing removed | $235,000$106/sqft |
Source: NCI | ||
Public tax history
| Year | Property taxes | Tax assessment |
|---|---|---|
| 2025 | $1,833 | $259,300 |
| 2024 | $1,833 +3% | $259,300 |
| 2023 | $1,780 | $259,300 |
Find assessor info on the county website
Neighborhood: 27357
Nearby schools
GreatSchools rating
- 6/10Stokesdale Elementary SchoolGrades: PK-5Distance: 1.6 mi
- 8/10Northwest Guilford Middle SchoolGrades: 6-8Distance: 6.6 mi
- 9/10Northwest Guilford High SchoolGrades: 9-12Distance: 6.7 mi
Schools provided by the listing agent
- Elementary: Stokesdale
- Middle: Northwest
- High: Northwest
Source: Triad MLS. This data may not be complete. We recommend contacting the local school district to confirm school assignments for this home.
Get a cash offer in 3 minutes
Find out how much your home could sell for in as little as 3 minutes with a no-obligation cash offer.
Estimated market value
$387,200
Get a cash offer in 3 minutes
Find out how much your home could sell for in as little as 3 minutes with a no-obligation cash offer.
Estimated market value
$387,200
