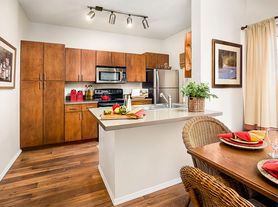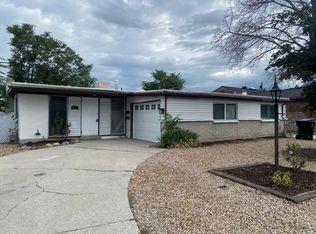*LEASE TO MAY 1 2026*
*or, rent to own option*
This beautiful lightly furnished home is located in a desirable neighborhood, across from a calm park with tennis courts, a playground, a big soccer field, a jogging path, and hills for sledding. Stores, restaurants, school and bus are all within walking distance. Beautiful views of the mountains and just 20 minutes from skiing.
This modern home has three levels. The top level has a bedroom, a master bedroom with a tub and a separate shower, a library room, mountain views and plenty of sunshine. There are in total 2 walk-in showers, 2 tub/showers, and 5 toilets. There are 3 fireplaces.
The main floor has a kitchen, a family room, a vaulted dining and entertaining room, a massive fireplace, two bedrooms, a laundry room, access to the deck, access to the garage, an open vaulted foyer and a full bathroom and a half-bath.
The garden floor has an open living room. a master suite, and a half-bath.
The yard is fairly low maintenance with mature trees, roses, and landscaping touches.
The garage is equipped with a 240V outlet for charging electric cars and 2 Tesla powerwall batteries powered by solar panels, has shelving for storage, an extension for a boat or extra storage space. An attic space above the garage is available for storage as well. High-speed internet is by Google Fiber.
Owner pays sewer and trash and fiber internet. Tenant pays for water,gas, and electricity. Solar panel electricity at $0.07/kWh. Must have a minimum credit score of 620. Non-smokers only. Dogs allowed. 2 car attached garage with additional parking spaces on driveway and on the street.
House for rent
Accepts Zillow applications
$3,450/mo
8463 S Jackson Hole Dr, Sandy, UT 84093
5beds
4,000sqft
Price may not include required fees and charges.
Single family residence
Available now
Cats, dogs OK
Air conditioner, central air, ceiling fan
In unit laundry
Attached garage parking
Fireplace
What's special
Additional parking spacesAccess to the garageAccess to the deckMountain viewsOpen vaulted foyerLandscaping touchesSolar panels
- 47 days |
- -- |
- -- |
Zillow last checked: 9 hours ago
Listing updated: November 21, 2025 at 12:46pm
Travel times
Facts & features
Interior
Bedrooms & bathrooms
- Bedrooms: 5
- Bathrooms: 4
- Full bathrooms: 4
Rooms
- Room types: Breakfast Nook, Dining Room, Family Room, Master Bath, Mud Room, Office, Recreation Room, Sun Room
Heating
- Fireplace
Cooling
- Air Conditioner, Central Air, Ceiling Fan
Appliances
- Included: Dishwasher, Disposal, Dryer, Microwave, Range Oven, Refrigerator, Washer
- Laundry: In Unit
Features
- Ceiling Fan(s), In-Law Floorplan, Storage, Wired for Data
- Flooring: Hardwood
- Windows: Double Pane Windows, Skylight(s)
- Has basement: Yes
- Attic: Yes
- Has fireplace: Yes
- Furnished: Yes
Interior area
- Total interior livable area: 4,000 sqft
Property
Parking
- Parking features: Attached, Off Street
- Has attached garage: Yes
- Details: Contact manager
Features
- Exterior features: Balcony, Barbecue, Bicycle storage, Electric Vehicle Charging Station, Electric vehicle charger, Electricity not included in rent, Fiber internet, Garbage included in rent, Garden, Gas not included in rent, Guest parking, High-speed Internet Ready, Internet included in rent, Lawn, Living room, Sewage included in rent, Sprinkler System, Tennis Court(s), Tesla Powerwall Batteries, Water not included in rent, solar roof
- Fencing: Fenced Yard
Lot
- Features: Near Public Transit
Details
- Parcel number: 22343760020000
Construction
Type & style
- Home type: SingleFamily
- Property subtype: Single Family Residence
Condition
- Year built: 1980
Utilities & green energy
- Utilities for property: Cable Available, Garbage, Internet, Sewage
Community & HOA
Community
- Features: Playground, Tennis Court(s)
HOA
- Amenities included: Tennis Court(s)
Location
- Region: Sandy
Financial & listing details
- Lease term: 6 Month
Price history
| Date | Event | Price |
|---|---|---|
| 11/21/2025 | Price change | $3,450-8%$1/sqft |
Source: Zillow Rentals | ||
| 11/11/2025 | Price change | $3,750+7.1%$1/sqft |
Source: Zillow Rentals | ||
| 10/23/2025 | Price change | $3,500-12.5%$1/sqft |
Source: Zillow Rentals | ||
| 10/22/2025 | Listed for rent | $4,000-2.4%$1/sqft |
Source: Zillow Rentals | ||
| 10/14/2025 | Listing removed | $840,000$210/sqft |
Source: | ||

