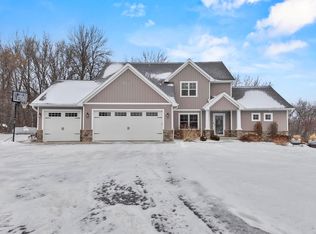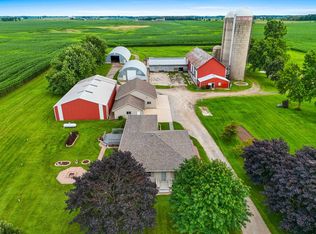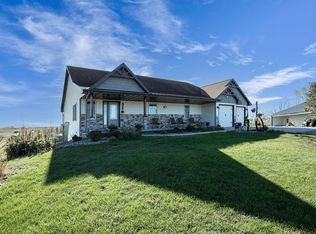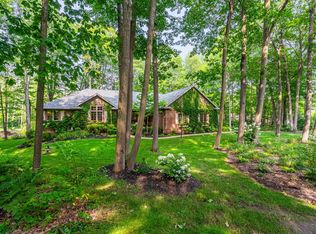This custom-built 5 bed, 3.5 bath ranch sits on 10 beautiful acres in Pulaski, offering craftsmanship, comfort, and true Wisconsin living. The main level features fresh paint, updated lighting, a home office, first-floor laundry, and a kitchen with custom hickory cabinetry & generous storage. The great room overlooks open countryside and the primary suite includes tray ceilings and dual walk-in closets. The finished lower level adds a family room & game room (exposed floor joists), garage access, plus a safe room and root cellar. The attached garage is insulated and freshly painted. Outside, enjoy a 36x72 pole barn, two stables, fenced-in pastures, and a private pond with aeration and pier. Hunt deer right on your own land and enjoy wide-open space built for work, recreation, and privacy.
Active-no offer
$724,900
8464 County Rd S, Pulaski, WI 54162
5beds
3,493sqft
Est.:
Single Family Residence
Built in 2012
10.01 Acres Lot
$724,500 Zestimate®
$208/sqft
$-- HOA
What's special
First-floor laundryFresh paintTwo stablesHome officeUpdated lightingFenced-in pastures
- 17 hours |
- 461 |
- 16 |
Zillow last checked: 8 hours ago
Listing updated: February 02, 2026 at 11:22am
Listed by:
Emily Stryker 262-492-2734,
Legacy First LLC,
Caylee Howlett 920-770-7999,
Legacy First LLC
Source: RANW,MLS#: 50320602
Tour with a local agent
Facts & features
Interior
Bedrooms & bathrooms
- Bedrooms: 5
- Bathrooms: 4
- Full bathrooms: 3
- 1/2 bathrooms: 1
Bedroom 1
- Level: Main
- Dimensions: 15x16
Bedroom 2
- Level: Main
- Dimensions: 14x13
Bedroom 3
- Level: Main
- Dimensions: 12x13
Bedroom 4
- Level: Lower
- Dimensions: 11x12
Bedroom 5
- Level: Lower
- Dimensions: 12x13
Family room
- Level: Lower
- Dimensions: 44x16
Kitchen
- Level: Main
- Dimensions: 16x12
Living room
- Level: Main
- Dimensions: 15x18
Other
- Description: Den/Office
- Level: Main
- Dimensions: 18x10
Other
- Description: Game Room
- Level: Lower
- Dimensions: 26x15
Heating
- Forced Air, Zoned
Cooling
- Forced Air, Central Air
Features
- Basement: 8Ft+ Ceiling,Full,Full Sz Windows Min 20x24,Partially Finished,Sump Pump,Finished
- Has fireplace: No
- Fireplace features: None
Interior area
- Total interior livable area: 3,493 sqft
- Finished area above ground: 2,042
- Finished area below ground: 1,451
Property
Parking
- Total spaces: 6
- Parking features: Attached, Basement, Garage Door Opener
- Attached garage spaces: 6
Accessibility
- Accessibility features: 1st Floor Bedroom, 1st Floor Full Bath, Laundry 1st Floor, Open Floor Plan
Lot
- Size: 10.01 Acres
Details
- Additional structures: Garage(s)
- Parcel number: 012151501633
- Zoning: Residential
Construction
Type & style
- Home type: SingleFamily
- Property subtype: Single Family Residence
Materials
- Stone, Vinyl Siding
- Foundation: Poured Concrete
Condition
- New construction: No
- Year built: 2012
Utilities & green energy
- Sewer: Conventional Septic
- Water: Well
Community & HOA
Location
- Region: Pulaski
Financial & listing details
- Price per square foot: $208/sqft
- Tax assessed value: $513,300
- Annual tax amount: $4,705
- Date on market: 2/2/2026
- Inclusions: Refrigerator, Dishwasher, Stove, Microwave, Washer & Dryer, Steel Door LL, Barn Wood Door LL, Water Softener, Shelving LL, Gazebo Frame, Play Set
- Exclusions: LL Fridge, Chest Freezers, Bench in Front, Living Room Shelf/Mantle, Workshop Heater, Pool Table, Seller's Personal Property
Estimated market value
$724,500
$688,000 - $761,000
$4,081/mo
Price history
Price history
| Date | Event | Price |
|---|---|---|
| 2/2/2026 | Listed for sale | $724,900-2%$208/sqft |
Source: RANW #50320602 Report a problem | ||
| 12/16/2025 | Listing removed | $739,900$212/sqft |
Source: | ||
| 11/13/2025 | Price change | $739,900-1.3%$212/sqft |
Source: RANW #50317068 Report a problem | ||
| 10/21/2025 | Listed for sale | $749,900-2%$215/sqft |
Source: RANW #50317068 Report a problem | ||
| 10/21/2025 | Listing removed | $764,900$219/sqft |
Source: RANW #50311831 Report a problem | ||
Public tax history
Public tax history
| Year | Property taxes | Tax assessment |
|---|---|---|
| 2024 | $5,016 -10.2% | $391,100 |
| 2023 | $5,588 +23.6% | $391,100 |
| 2022 | $4,520 +6.2% | $391,100 |
Find assessor info on the county website
BuyAbility℠ payment
Est. payment
$3,820/mo
Principal & interest
$2811
Property taxes
$755
Home insurance
$254
Climate risks
Neighborhood: 54162
Nearby schools
GreatSchools rating
- 8/10Fairview Elementary SchoolGrades: PK-5Distance: 5.2 mi
- 7/10Pulaski Community Middle SchoolGrades: 6-8Distance: 4.7 mi
- 9/10Pulaski High SchoolGrades: 9-12Distance: 4.7 mi
- Loading
- Loading



