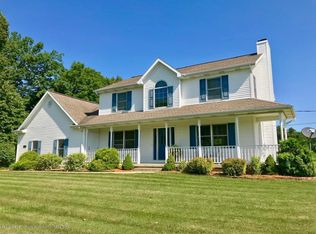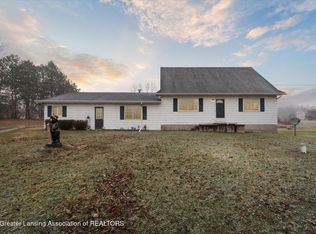Sold for $405,000
$405,000
8464 W Howe Rd, Eagle, MI 48822
3beds
1,944sqft
Single Family Residence
Built in 1998
2.86 Acres Lot
$412,000 Zestimate®
$208/sqft
$2,444 Estimated rent
Home value
$412,000
$342,000 - $494,000
$2,444/mo
Zestimate® history
Loading...
Owner options
Explore your selling options
What's special
Privacy and convenience of location await your country living at this wonderful contemporary 2 story. Home features a large master suite, remodeled kitchen, main floor laundry, vaulted living room with fireplace as well as rear deck/ patio entrance . Home has natural light throughout and feels open and airy. A partially finished basement with walkout and potential 4th bdrm or abundant storage. Exterior features 2.8 acres with a 24x30 pole barn and covered storage/entertaining space. A pasture, garden, rolling grade/ campfire pit, storage shed , mature landscaping and room to roam are all included. This is a rare find and will afford the new owners a fantastic homestead. Home is approx 600' off the main road. Lets TOUR!
Zillow last checked: 8 hours ago
Listing updated: August 22, 2025 at 09:20am
Listed by:
Zachary Soderberg 517-927-2256,
Five Star Real Estate - Potterville
Bought with:
Lisa Ramont, 6506047875
RE/MAX Real Estate Professionals
Source: Greater Lansing AOR,MLS#: 286889
Facts & features
Interior
Bedrooms & bathrooms
- Bedrooms: 3
- Bathrooms: 3
- Full bathrooms: 2
- 1/2 bathrooms: 1
Primary bedroom
- Description: Primary Suite / New low step shower / Walk in
- Level: Second
- Area: 218.04 Square Feet
- Dimensions: 15.8 x 13.8
Bedroom 2
- Description: Walkin closet / Ceiling Fan - Bright and Airy
- Level: Second
- Area: 119 Square Feet
- Dimensions: 11.9 x 10
Bedroom 3
- Description: Storage / bright and airy
- Level: Second
- Area: 104 Square Feet
- Dimensions: 10.4 x 10
Bonus room
- Description: Poss 4th Bdrn/ Den / Office / Storage
- Level: Basement
- Area: 173.4 Square Feet
- Dimensions: 17 x 10.2
Dining room
- Description: Hardwood floor / natural light
- Level: First
- Area: 196.86 Square Feet
- Dimensions: 19.3 x 10.2
Family room
- Description: Entertaining Space / Storage
- Level: Basement
- Area: 250.85 Square Feet
- Dimensions: 17.3 x 14.5
Kitchen
- Description: Remodeled/ Pantry Cabinets / Storage / Modern Decor
- Level: First
- Area: 196.86 Square Feet
- Dimensions: 19.3 x 10.2
Living room
- Description: Vautled/ Day light window/ Slider to deck / Fireplace/ Ceiling Fan
- Level: First
- Area: 283.1 Square Feet
- Dimensions: 19 x 14.9
Other
- Description: Slider / Walkout - Office / Game area / Storage
- Level: Basement
- Area: 73.6 Square Feet
- Dimensions: 9.2 x 8
Heating
- Fireplace(s), Forced Air, Natural Gas
Cooling
- Central Air
Appliances
- Included: Stainless Steel Appliance(s), Washer/Dryer, Water Softener, Refrigerator, Electric Oven, Dishwasher
- Laundry: Laundry Room, Main Level
Features
- Ceiling Fan(s), Eat-in Kitchen, Entrance Foyer, High Ceilings, Pantry, Recessed Lighting, Storage, Track Lighting, Vaulted Ceiling(s), Walk-In Closet(s)
- Flooring: Carpet, Combination, Hardwood, Laminate, Tile
- Windows: Double Pane Windows
- Basement: Daylight,Egress Windows,Full,Partially Finished,Sump Pump,Walk-Out Access
- Number of fireplaces: 1
- Fireplace features: Gas, Living Room
Interior area
- Total structure area: 2,181
- Total interior livable area: 1,944 sqft
- Finished area above ground: 1,394
- Finished area below ground: 550
Property
Parking
- Parking features: Attached, Garage Door Opener, Garage Faces Front, Inside Entrance, Kitchen Level, Side By Side, Storage
- Has attached garage: Yes
Features
- Levels: Two
- Stories: 2
- Entry location: FRONT DOOR / PORCH
- Patio & porch: Deck, Patio, Porch
- Exterior features: Fire Pit, Garden, Lighting, Rain Gutters, Storage
- Fencing: Split Rail
- Has view: Yes
- View description: Neighborhood, Pasture, Rural, Trees/Woods
Lot
- Size: 2.86 Acres
- Dimensions: 328 x 332 FLAG LOT
- Features: Corners Marked, Few Trees, Flag Lot, Gentle Sloping, Landscaped, Native Plants, Rectangular Lot, Secluded, Views
Details
- Additional structures: Shed(s)
- Foundation area: 742
- Parcel number: 1915000530009200
- Zoning description: Zoning
Construction
Type & style
- Home type: SingleFamily
- Architectural style: Contemporary,Traditional
- Property subtype: Single Family Residence
Materials
- Brick, Vinyl Siding
- Roof: Shingle
Condition
- Updated/Remodeled
- New construction: No
- Year built: 1998
Details
- Warranty included: Yes
Utilities & green energy
- Electric: Circuit Breakers
- Sewer: Septic Tank
- Water: Well
Community & neighborhood
Security
- Security features: Security Lights, Smoke Detector(s)
Location
- Region: Eagle
- Subdivision: None
Other
Other facts
- Listing terms: VA Loan,Cash,Conventional,FHA
- Road surface type: Asphalt
Price history
| Date | Event | Price |
|---|---|---|
| 8/22/2025 | Sold | $405,000-3.5%$208/sqft |
Source: | ||
| 8/1/2025 | Pending sale | $419,900$216/sqft |
Source: | ||
| 4/25/2025 | Listed for sale | $419,900$216/sqft |
Source: | ||
| 3/25/2025 | Pending sale | $419,900$216/sqft |
Source: | ||
| 3/22/2025 | Listed for sale | $419,900+21.7%$216/sqft |
Source: | ||
Public tax history
| Year | Property taxes | Tax assessment |
|---|---|---|
| 2025 | $5,648 | $168,550 +6% |
| 2024 | -- | $158,950 +8.8% |
| 2023 | -- | $146,150 +10.3% |
Find assessor info on the county website
Neighborhood: 48822
Nearby schools
GreatSchools rating
- 8/10Wacousta Elementary SchoolGrades: K-4Distance: 1.2 mi
- 7/10Leon W. Hayes Middle SchoolGrades: 7-8Distance: 7.5 mi
- 8/10Grand Ledge High SchoolGrades: 9-12Distance: 7.4 mi
Schools provided by the listing agent
- High: Grand Ledge
- District: Grand Ledge
Source: Greater Lansing AOR. This data may not be complete. We recommend contacting the local school district to confirm school assignments for this home.
Get pre-qualified for a loan
At Zillow Home Loans, we can pre-qualify you in as little as 5 minutes with no impact to your credit score.An equal housing lender. NMLS #10287.
Sell with ease on Zillow
Get a Zillow Showcase℠ listing at no additional cost and you could sell for —faster.
$412,000
2% more+$8,240
With Zillow Showcase(estimated)$420,240

