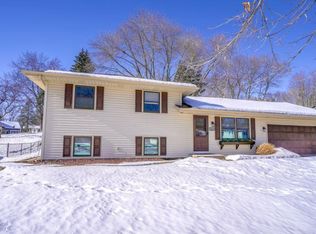Closed
$435,000
8466 Isleton Ct S, Cottage Grove, MN 55016
4beds
1,728sqft
Single Family Residence
Built in 1970
0.3 Acres Lot
$428,200 Zestimate®
$252/sqft
$2,508 Estimated rent
Home value
$428,200
$398,000 - $462,000
$2,508/mo
Zestimate® history
Loading...
Owner options
Explore your selling options
What's special
Immaculate and Move-In Ready! This beautifully updated home in the heart of Cottage Grove offers the perfect blend of style, comfort, and convenience. Nestled on a quiet cul-de-sac with a park just steps away, this home features a brand new roof (2022) and a completely renovated interior that's sure to impress.
Enjoy cooking and entertaining in the stunning kitchen with a 6-person center island, quartz countertops, new stainless steel appliances (2023), soft-close cabinetry, and pull-out drawers for maximum functionality. Custom-built vanities elevate the bathrooms with thoughtful design and craftsmanship.
Step outside to the newly built deck with upgraded railings , ideal for morning coffee or evening
get-togethers. Inside, natural light pours through new Andersen kitchen windows and a new Andersen patio door , connecting indoor and outdoor living seamlessly.
The fully fenced-in backyard provides privacy and room to play, while the home's location offers easy
access to retail, dining, and other amenities.
All the major updates are done-just move in and enjoy this turnkey gem!
Zillow last checked: 8 hours ago
Listing updated: July 01, 2025 at 12:16pm
Listed by:
Daniel J. Smoot 952-457-8486,
Edina Realty, Inc.,
Rachel Smoot 612-987-9396
Bought with:
Wendy R Carson
RE/MAX Results
Source: NorthstarMLS as distributed by MLS GRID,MLS#: 6722473
Facts & features
Interior
Bedrooms & bathrooms
- Bedrooms: 4
- Bathrooms: 2
- Full bathrooms: 2
Bedroom 1
- Level: Upper
- Area: 140 Square Feet
- Dimensions: 10x14
Bedroom 2
- Level: Upper
- Area: 120 Square Feet
- Dimensions: 10x12
Bedroom 3
- Level: Lower
- Area: 108 Square Feet
- Dimensions: 9x12
Bedroom 4
- Level: Lower
- Area: 130 Square Feet
- Dimensions: 10x13
Deck
- Level: Upper
- Area: 264 Square Feet
- Dimensions: 22x12
Family room
- Level: Lower
- Area: 264 Square Feet
- Dimensions: 22x12
Foyer
- Level: Main
- Area: 72 Square Feet
- Dimensions: 12x6
Kitchen
- Level: Upper
- Area: 171 Square Feet
- Dimensions: 19x9
Laundry
- Level: Lower
- Area: 162 Square Feet
- Dimensions: 9x18
Living room
- Level: Upper
- Area: 247 Square Feet
- Dimensions: 19x13
Patio
- Level: Lower
Heating
- Forced Air
Cooling
- Central Air
Appliances
- Included: Dishwasher, Dryer, Microwave, Range, Refrigerator, Stainless Steel Appliance(s)
Features
- Basement: Block
- Number of fireplaces: 1
- Fireplace features: Electric
Interior area
- Total structure area: 1,728
- Total interior livable area: 1,728 sqft
- Finished area above ground: 864
- Finished area below ground: 702
Property
Parking
- Total spaces: 6
- Parking features: Attached, Garage Door Opener
- Attached garage spaces: 2
- Uncovered spaces: 4
Accessibility
- Accessibility features: None
Features
- Levels: Multi/Split
- Fencing: Chain Link,Full
Lot
- Size: 0.30 Acres
- Dimensions: 86 x 151
- Features: Many Trees
Details
- Additional structures: Storage Shed
- Foundation area: 864
- Parcel number: 1602721140096
- Zoning description: Residential-Single Family
Construction
Type & style
- Home type: SingleFamily
- Property subtype: Single Family Residence
Materials
- Vinyl Siding, Wood Siding
- Roof: Age 8 Years or Less
Condition
- Age of Property: 55
- New construction: No
- Year built: 1970
Utilities & green energy
- Electric: Circuit Breakers, Power Company: Xcel Energy
- Gas: Natural Gas
- Sewer: City Sewer/Connected
- Water: City Water/Connected
Community & neighborhood
Location
- Region: Cottage Grove
- Subdivision: Thompson Grove Estates 12th Add
HOA & financial
HOA
- Has HOA: No
Other
Other facts
- Road surface type: Paved
Price history
| Date | Event | Price |
|---|---|---|
| 7/1/2025 | Sold | $435,000+8.8%$252/sqft |
Source: | ||
| 6/1/2025 | Pending sale | $400,000$231/sqft |
Source: | ||
| 5/30/2025 | Listed for sale | $400,000+93.7%$231/sqft |
Source: | ||
| 5/22/2015 | Sold | $206,500-1.7%$120/sqft |
Source: | ||
| 4/3/2015 | Pending sale | $209,990$122/sqft |
Source: RE/MAX Results #4542823 | ||
Public tax history
| Year | Property taxes | Tax assessment |
|---|---|---|
| 2024 | $3,998 +5.6% | $328,300 +7.9% |
| 2023 | $3,786 +11.7% | $304,300 +26.7% |
| 2022 | $3,388 +4.3% | $240,200 -5.6% |
Find assessor info on the county website
Neighborhood: 55016
Nearby schools
GreatSchools rating
- 6/10Armstrong Elementary SchoolGrades: PK-5Distance: 0.5 mi
- 5/10Cottage Grove Middle SchoolGrades: 6-8Distance: 1.4 mi
- 5/10Park Senior High SchoolGrades: 9-12Distance: 0.8 mi
Get a cash offer in 3 minutes
Find out how much your home could sell for in as little as 3 minutes with a no-obligation cash offer.
Estimated market value
$428,200
Get a cash offer in 3 minutes
Find out how much your home could sell for in as little as 3 minutes with a no-obligation cash offer.
Estimated market value
$428,200
