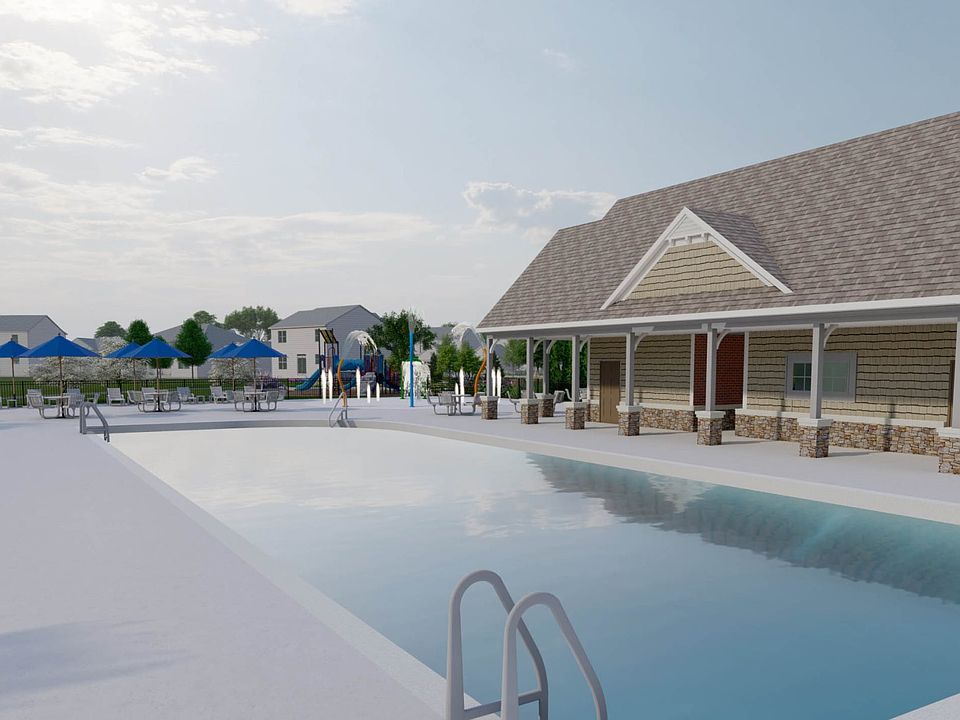Welcome to the Rutherford model that features an open-concept and low-maintenance living, with the master on one side and other bedrooms on the opposite side of the home! Walking in, you'll find a large foyer and closet. Off to the left are the 2nd and 3rd good-sized bedrooms and the 2nd bathroom. Moving back, you'll fall in love with the open-concept living with the kitchen/dining/living space. The kitchen features ample cabinets and storage, plus a great kitchen island. The large master includes a walk-in closet and a private bathroom. This home has the DESIGNER Upgrade plus a DELUXE MASTER SHOWER! Home includes a smart video doorbell, smart lock & smart thermostat! This new Kingston Ridge community will also include a community pool, walking paths, and a playground. The HOA covers lawn maintenance and snow removal. Photos representative of previous home built. Inquire for more details on this specific home!
Pending
$319,990
8467 Graystone Dr, Lowell, IN 46356
3beds
1,649sqft
Single Family Residence
Built in 2024
8,058.6 Square Feet Lot
$317,200 Zestimate®
$194/sqft
$156/mo HOA
What's special
Master on one sideWalking pathsOpen-concept livingAmple cabinets and storageLarge foyerKitchen islandPrivate bathroom
- 81 days
- on Zillow |
- 11 |
- 0 |
Zillow last checked: 7 hours ago
Listing updated: May 16, 2025 at 04:17am
Listed by:
Nicole Milford,
Compass Indiana, LLC 317-563-5051
Source: NIRA,MLS#: 820655
Travel times
Schedule tour
Select your preferred tour type — either in-person or real-time video tour — then discuss available options with the builder representative you're connected with.
Facts & features
Interior
Bedrooms & bathrooms
- Bedrooms: 3
- Bathrooms: 2
- Full bathrooms: 2
Rooms
- Room types: Bedroom 2, Primary Bedroom, Dining Room, Living Room, Laundry, Kitchen, Bedroom 3
Primary bedroom
- Area: 195
- Dimensions: 15.0 x 13.0
Bedroom 2
- Area: 110
- Dimensions: 11.0 x 10.0
Bedroom 3
- Area: 110
- Dimensions: 11.0 x 10.0
Dining room
- Area: 120
- Dimensions: 12.0 x 10.0
Kitchen
- Area: 150
- Dimensions: 15.0 x 10.0
Laundry
- Area: 48
- Dimensions: 6.0 x 8.0
Living room
- Area: 238
- Dimensions: 17.0 x 14.0
Heating
- Forced Air, Natural Gas
Appliances
- Included: Built-In Gas Range, Disposal, Dishwasher
Features
- None
- Has basement: No
- Has fireplace: No
Interior area
- Total structure area: 1,649
- Total interior livable area: 1,649 sqft
- Finished area above ground: 1,649
Property
Parking
- Total spaces: 2
- Parking features: Attached, Garage Door Opener, Off Street
- Attached garage spaces: 2
Features
- Levels: One
- Patio & porch: Patio
- Exterior features: None
- Has view: Yes
- View description: None
Lot
- Size: 8,058.6 Square Feet
- Features: Landscaped, Paved
Details
- Parcel number: Tbd
- Special conditions: None
Construction
Type & style
- Home type: SingleFamily
- Property subtype: Single Family Residence
Condition
- Under Construction
- New construction: Yes
- Year built: 2024
Details
- Builder name: Lennar
Utilities & green energy
- Sewer: None
- Water: Public
Community & HOA
Community
- Features: Curbs
- Subdivision: Kingston Ridge : Andare Series
HOA
- Has HOA: Yes
- Amenities included: Landscaping, Snow Removal, Pool, Playground, Maintenance Grounds
- Services included: Maintenance Grounds, Snow Removal
- HOA fee: $156 monthly
- HOA name: 1st American Management
- HOA phone: 219-464-3536
Location
- Region: Lowell
Financial & listing details
- Price per square foot: $194/sqft
- Date on market: 5/13/2025
- Listing agreement: Exclusive Right To Sell
- Listing terms: Cash,VA Loan,FHA,Conventional
About the community
PoolPlaygroundTrails
The Andare Series is a collection of low-maintenance single-family ranch homes for sale coming soon to the Kingston Ridge masterplan in Lowell, IN. Residents will benefit from onsite amenities including a resort-style swimming pool, a fully-equipped playground and miles of biking and walking trails. The community showcases a charming rural atmosphere with access to schools serviced by Tri-Creek School Corp. while still enjoying convenient commutes and shopping with proximity to major highways.
Source: Lennar Homes

