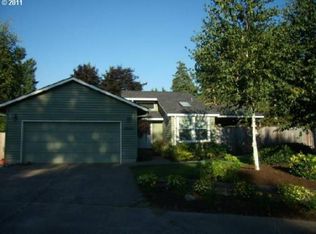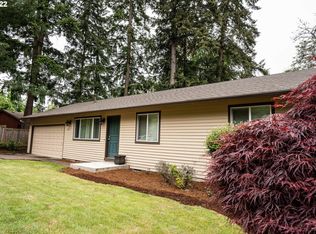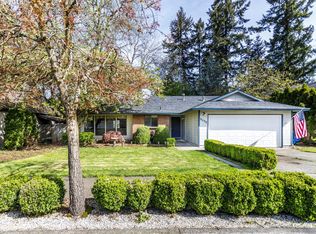Incredible space in Tualatin! Almost 1/3 of an acre nestled at the end of a cul-de-sac. Let your imagination run wild! Expansive decks, private & wooded, horseshoe pit, raised beds, large shed; w/all the space the sky is the limit! Wonderfully updated kitchen w/stainless steel appliances, tile backsplash & slab granite counters. 3 full bathrooms, 3 bedrooms & 2 bonus rooms down offer spaces for everyone.
This property is off market, which means it's not currently listed for sale or rent on Zillow. This may be different from what's available on other websites or public sources.


