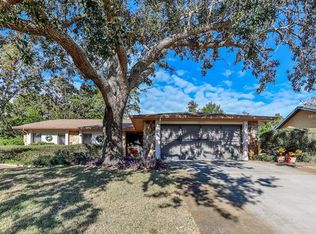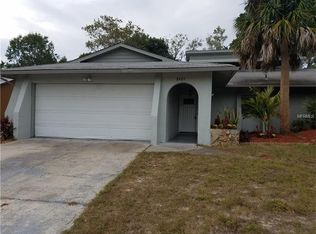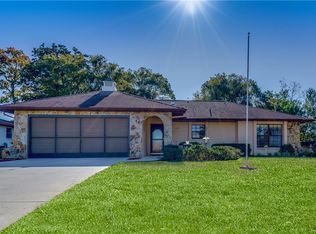Sold for $278,000 on 10/13/23
$278,000
8469 Dirlenton Way, Weeki Wachee, FL 34613
2beds
1,320sqft
Single Family Residence
Built in 1981
10,454.4 Square Feet Lot
$249,900 Zestimate®
$211/sqft
$1,582 Estimated rent
Home value
$249,900
$235,000 - $265,000
$1,582/mo
Zestimate® history
Loading...
Owner options
Explore your selling options
What's special
ACTIVE UNDER CONTRACT - This Beautiful Home is situated on a quiet street in the quintessential subdivision of The Heather. A community in a beautiful setting in scenic Weeki Wachee, FL which offers a semi-private golf club and family-oriented activities of your choice. This home offers a TRUE split floor plan with TWO bedrooms, TWO bathrooms, TWO car garage. NEW upgraded Garage Door was Replaced in 2023, NEW ROOF, 30 Year three-dimensional shingle Roof 2023, and NEW HOT WATER Heater 2023. The interior of the home boasts a Warm Neutral palette with a seamless flow between the living room, dining room, and kitchen. Said areas offer NEW 2023 INTERIOR custom PAINT color, NEW FANS, NEW LIGHT FIXTURES 2023 Plus NEW upgraded laminate FLOORING throughout the home. The Beautifully Remodeled NEW Kitchen has an abundance of Upgraded Real Wood White Cabinets with plenty of Drawers and Cabinets offering ample storage. The BRAND NEW Stainless Steel Appliances (never used). Refrigerator, oven/stove combo, dishwasher, microwave and garbage disposal. NEW Granite Countertops and a Large Pantry as well. Sliding Glass Doors lead out to the Florida Room, which provides additional space for extending your living area for entertaining, relaxation and year-round outdoor Florida enjoyment! Enter the Primary Suite through a double door, you feel the sense of privacy that is complete with your own bathroom featuring NEW large GRANITE vanity with Drawers, NEW Sink and Faucet, NEW Flooring, NEW Toilet, charming step-in shower, Walk-In Closet, and Linen closet. The Second Bedroom is Light, Bright and Spacious with its own Closet. The Guest Bathroom has a Tub/Shower Combo, NEW GRANITE Vanity and Cabinet with a NEW Sink, NEW Faucet, NEW Toilet. Additionally, this home includes an INSIDE laundry room complete with a deep laundry sink for your convenience. A low HOA fee covers use of the Community Center which offers some favorite outdoor activities such as Shuffleboard Courts, BBQ Grills and Picnic Tables to socialize, Horseshoe Area. You have to see this one in person! Call today for your private appointment to view this gem!
Zillow last checked: 8 hours ago
Listing updated: November 15, 2024 at 07:50pm
Listed by:
Jaclynn Kanaar 352-650-4477,
Tropic Shores Realty LLC
Bought with:
Deana L Wright, BK3469395
Tmack Realty, LLC
Source: HCMLS,MLS#: 2233618
Facts & features
Interior
Bedrooms & bathrooms
- Bedrooms: 2
- Bathrooms: 2
- Full bathrooms: 2
Primary bedroom
- Level: Main
- Area: 150
- Dimensions: 15x10
Bedroom 2
- Level: Main
- Area: 100
- Dimensions: 10x10
Kitchen
- Level: Main
- Area: 80
- Dimensions: 8x10
Laundry
- Area: 30
- Dimensions: 6x5
Other
- Description: Lanai
- Level: Main
- Area: 160
- Dimensions: 8x20
Other
- Description: Garage
- Level: Main
- Area: 900
- Dimensions: 30x30
Heating
- Central, Electric
Cooling
- Central Air, Electric
Appliances
- Included: Dishwasher, Disposal, Electric Oven, Refrigerator
- Laundry: Sink
Features
- Ceiling Fan(s), Primary Bathroom - Shower No Tub, Master Downstairs, Walk-In Closet(s), Split Plan
- Flooring: Laminate, Wood
- Has fireplace: No
Interior area
- Total structure area: 1,320
- Total interior livable area: 1,320 sqft
Property
Parking
- Total spaces: 2
- Parking features: Attached, Garage Door Opener
- Attached garage spaces: 2
Features
- Levels: One
Lot
- Size: 10,454 sqft
Details
- Parcel number: R26 222 17 2296 0008 0170
- Zoning: A
- Zoning description: Agricultural
- Special conditions: Owner Licensed RE
Construction
Type & style
- Home type: SingleFamily
- Architectural style: Ranch
- Property subtype: Single Family Residence
Materials
- Block, Concrete
- Roof: Shingle
Condition
- Fixer
- New construction: No
- Year built: 1981
Utilities & green energy
- Sewer: Public Sewer
- Water: Public
- Utilities for property: Cable Available, Electricity Available
Community & neighborhood
Security
- Security features: Smoke Detector(s)
Location
- Region: Weeki Wachee
- Subdivision: Bluffs (The) At The Heather V
HOA & financial
HOA
- Has HOA: Yes
- HOA fee: $24 monthly
- Amenities included: Barbecue, Golf Course, Shuffleboard Court, Other
- Services included: Other
Other
Other facts
- Listing terms: Cash,Conventional,FHA,VA Loan
- Road surface type: Paved
Price history
| Date | Event | Price |
|---|---|---|
| 10/13/2023 | Sold | $278,000-2.5%$211/sqft |
Source: | ||
| 10/9/2023 | Pending sale | $285,000$216/sqft |
Source: | ||
| 8/29/2023 | Listed for sale | $285,000+103.7%$216/sqft |
Source: | ||
| 4/22/2008 | Listing removed | $139,900$106/sqft |
Source: Listhub #7318176 | ||
| 3/15/2008 | Listed for sale | $139,900+112.6%$106/sqft |
Source: Listhub #7318176 | ||
Public tax history
| Year | Property taxes | Tax assessment |
|---|---|---|
| 2024 | $2,796 +18.9% | $196,445 +95.7% |
| 2023 | $2,352 +44.7% | $100,398 +49.3% |
| 2022 | $1,625 +13.4% | $67,252 +10% |
Find assessor info on the county website
Neighborhood: North Weeki Wachee
Nearby schools
GreatSchools rating
- 5/10Winding Waters K-8Grades: PK-8Distance: 4.9 mi
- 3/10Weeki Wachee High SchoolGrades: 9-12Distance: 4.6 mi
Schools provided by the listing agent
- Elementary: Winding Waters K-8
- Middle: Winding Waters K-8
- High: Weeki Wachee
Source: HCMLS. This data may not be complete. We recommend contacting the local school district to confirm school assignments for this home.
Get a cash offer in 3 minutes
Find out how much your home could sell for in as little as 3 minutes with a no-obligation cash offer.
Estimated market value
$249,900
Get a cash offer in 3 minutes
Find out how much your home could sell for in as little as 3 minutes with a no-obligation cash offer.
Estimated market value
$249,900


