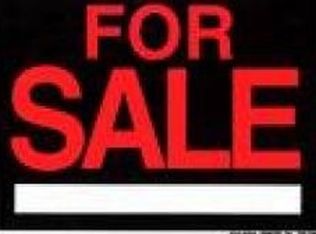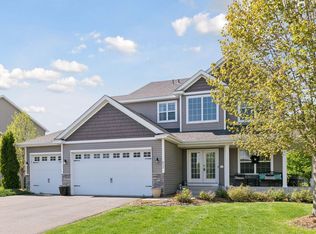Closed
$625,000
847 Beach Rd, Waconia, MN 55387
5beds
3,868sqft
Single Family Residence
Built in 2013
10,454.4 Square Feet Lot
$636,700 Zestimate®
$162/sqft
$3,487 Estimated rent
Home value
$636,700
$605,000 - $669,000
$3,487/mo
Zestimate® history
Loading...
Owner options
Explore your selling options
What's special
The double glass door entry welcomes you into the wonderful, open, light-filled floor plan. Whether taking in the neighborhood and pond views from the front porch, entertaining on the back patio, or going to the private 900'+ beach on Lake Waconia, this family home surpasses everyone's expectations. Plenty of room for toys and storage with the 5-car garage, PLUS electric car charger one is set for any activities. Granite counter tops, center island and newer appliances in the kitchen is the hub of the home. Four bedrooms all on the upper lever with second floor laundry. Meticulously kept and newly installed carpet. Your new home awaits in the quiet neighborhood of Waconia Shores in Legacy Village on Beach Road.
Zillow last checked: 8 hours ago
Listing updated: December 15, 2025 at 01:57pm
Listed by:
Bridget M Anderson 612-327-1283,
Edina Realty, Inc.
Bought with:
Bridget M Anderson
Edina Realty, Inc.
Source: NorthstarMLS as distributed by MLS GRID,MLS#: 6623111
Facts & features
Interior
Bedrooms & bathrooms
- Bedrooms: 5
- Bathrooms: 4
- Full bathrooms: 3
- 1/2 bathrooms: 1
Bedroom
- Level: Upper
- Area: 210 Square Feet
- Dimensions: 15x14
Bedroom 2
- Level: Lower
- Area: 440 Square Feet
- Dimensions: 22x20
Bedroom 2
- Level: Upper
- Area: 154 Square Feet
- Dimensions: 14x11
Bedroom 3
- Level: Upper
- Area: 143 Square Feet
- Dimensions: 13x11
Bedroom 4
- Level: Upper
- Area: 121 Square Feet
- Dimensions: 11x11
Bedroom 5
- Level: Lower
- Area: 165 Square Feet
- Dimensions: 15x11
Deck
- Level: Main
- Area: 78 Square Feet
- Dimensions: 13x6
Dining room
- Level: Main
- Area: 180 Square Feet
- Dimensions: 15x12
Foyer
- Level: Main
- Area: 112 Square Feet
- Dimensions: 16x7
Kitchen
- Level: Upper
- Area: 150 Square Feet
- Dimensions: 15x10
Living room
- Level: Main
- Area: 306 Square Feet
- Dimensions: 18x17
Office
- Level: Main
- Area: 154 Square Feet
- Dimensions: 14x11
Patio
- Level: Main
- Area: 238 Square Feet
- Dimensions: 17x14
Heating
- Forced Air, Fireplace(s), Heat Pump, Radiant
Cooling
- Central Air
Appliances
- Included: Dishwasher, Disposal, Dryer, Exhaust Fan, Gas Water Heater, Microwave, Range, Refrigerator, Stainless Steel Appliance(s), Washer, Water Softener Owned
Features
- Basement: Egress Window(s),Finished,Full,Sump Pump
- Number of fireplaces: 1
- Fireplace features: Gas, Living Room
Interior area
- Total structure area: 3,868
- Total interior livable area: 3,868 sqft
- Finished area above ground: 2,502
- Finished area below ground: 1,366
Property
Parking
- Total spaces: 5
- Parking features: Attached, Asphalt, Electric Vehicle Charging Station(s), Garage Door Opener
- Attached garage spaces: 5
- Has uncovered spaces: Yes
Accessibility
- Accessibility features: None
Features
- Levels: Two
- Stories: 2
- Patio & porch: Deck, Front Porch, Patio
- Has view: Yes
- View description: Lake
- Has water view: Yes
- Water view: Lake
- Waterfront features: Deeded Access, Lake View
- Frontage length: Water Frontage: 900
Lot
- Size: 10,454 sqft
- Dimensions: 77 x 120 x 102 x 120
Details
- Foundation area: 1176
- Parcel number: 753130460
- Zoning description: Residential-Single Family
Construction
Type & style
- Home type: SingleFamily
- Property subtype: Single Family Residence
Materials
- Concrete
- Roof: Age Over 8 Years,Asphalt
Condition
- New construction: No
- Year built: 2013
Utilities & green energy
- Electric: Circuit Breakers
- Gas: Natural Gas
- Sewer: City Sewer/Connected
- Water: City Water/Connected
Community & neighborhood
Location
- Region: Waconia
- Subdivision: Legacy Village At Waconia
HOA & financial
HOA
- Has HOA: Yes
- HOA fee: $174 annually
- Amenities included: Beach Access
- Services included: Shared Amenities
- Association name: HOA Assist, LLC
- Association phone: 855-952-8222
Price history
| Date | Event | Price |
|---|---|---|
| 12/13/2024 | Sold | $625,000-0.8%$162/sqft |
Source: | ||
| 12/11/2024 | Pending sale | $629,900$163/sqft |
Source: | ||
| 11/21/2024 | Price change | $629,900-1.6%$163/sqft |
Source: | ||
| 11/1/2024 | Listed for sale | $640,000+3.2%$165/sqft |
Source: | ||
| 8/19/2022 | Sold | $619,999$160/sqft |
Source: | ||
Public tax history
| Year | Property taxes | Tax assessment |
|---|---|---|
| 2025 | $7,682 +4.2% | $635,300 +7.7% |
| 2024 | $7,374 +4.9% | $590,100 +0.5% |
| 2023 | $7,028 +7.1% | $587,400 +1.9% |
Find assessor info on the county website
Neighborhood: 55387
Nearby schools
GreatSchools rating
- 8/10Bayview Elementary SchoolGrades: K-5Distance: 1.2 mi
- 7/10Waconia Middle SchoolGrades: 6-8Distance: 2.3 mi
- 8/10Waconia Senior High SchoolGrades: 9-12Distance: 2.7 mi
Get a cash offer in 3 minutes
Find out how much your home could sell for in as little as 3 minutes with a no-obligation cash offer.
Estimated market value$636,700
Get a cash offer in 3 minutes
Find out how much your home could sell for in as little as 3 minutes with a no-obligation cash offer.
Estimated market value
$636,700

