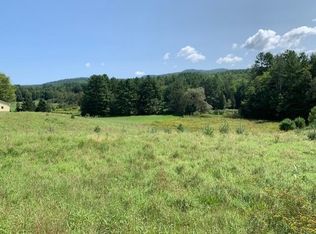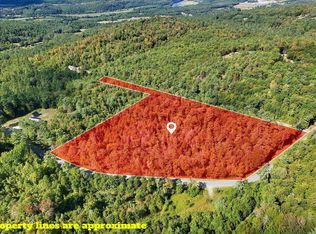Closed
Listed by:
Arlie Vandenbroek,
Coldwell Banker LIFESTYLES- Littleton Cell:603-359-8731
Bought with: Badger Peabody & Smith Realty/Littleton
$525,000
847 Coppermine Road, Monroe, NH 03771
3beds
3,262sqft
Single Family Residence
Built in 1972
8 Acres Lot
$532,900 Zestimate®
$161/sqft
$2,928 Estimated rent
Home value
$532,900
$469,000 - $608,000
$2,928/mo
Zestimate® history
Loading...
Owner options
Explore your selling options
What's special
Escape to your own private sanctuary in this stunning contemporary-style home nestled on 8 acres just on the outskirts of town. Designed to take full advantage of its natural surroundings, this home offers sweeping mountain views, privacy, and a flawless open-concept layout. Step inside to a light-filled main floor featuring soaring cathedral ceilings, glass galore and a cozy wood stove set against a dramatic stone hearth, the true centerpiece of the living space. The spacious kitchen offers ample counter space and flows seamlessly into the sun-drenched dining and living areas, creating the perfect setting for everyday living or entertaining. This level also features two sizable bedrooms and a full bath. Upstairs, a large loft with skylights provides a peaceful retreat with views, serving as a generous primary suite complete with a walk-in closet and full bath. The recently finished lower level adds versatility with two large bonus rooms, ideal for a home office, gym, guest space, or media room plus a dedicated laundry area. Two separate garages with a total of 3 spaces are located underneath the home, and there’s even additional framed-out space offering even more potential for future expansion. Peaceful, private and full of possibilities! SHOWINGS START JUNE 6TH!
Zillow last checked: 8 hours ago
Listing updated: July 22, 2025 at 06:16am
Listed by:
Arlie Vandenbroek,
Coldwell Banker LIFESTYLES- Littleton Cell:603-359-8731
Bought with:
Nikki Morrison
Badger Peabody & Smith Realty/Littleton
Source: PrimeMLS,MLS#: 5044221
Facts & features
Interior
Bedrooms & bathrooms
- Bedrooms: 3
- Bathrooms: 2
- Full bathrooms: 2
Heating
- Baseboard, Hot Water
Cooling
- None
Appliances
- Included: Dishwasher, Dryer, Microwave, Gas Range, Refrigerator, Washer
- Laundry: Laundry Hook-ups, In Basement
Features
- Cathedral Ceiling(s), Ceiling Fan(s), Dining Area, Hearth, Living/Dining, Primary BR w/ BA, Natural Light, Walk-In Closet(s)
- Flooring: Carpet, Laminate, Slate/Stone, Tile, Wood
- Windows: Skylight(s)
- Basement: Concrete,Daylight,Finished,Interior Stairs,Storage Space,Walkout,Interior Access,Walk-Out Access
- Fireplace features: Wood Stove Hook-up
Interior area
- Total structure area: 3,262
- Total interior livable area: 3,262 sqft
- Finished area above ground: 1,946
- Finished area below ground: 1,316
Property
Parking
- Total spaces: 3
- Parking features: Gravel, Direct Entry, Driveway, Garage, Attached
- Garage spaces: 3
- Has uncovered spaces: Yes
Features
- Levels: 1.75,Walkout Lower Level
- Stories: 1
- Patio & porch: Covered Porch
- Exterior features: Deck
- Has view: Yes
- View description: Mountain(s)
- Frontage length: Road frontage: 133
Lot
- Size: 8 Acres
- Features: Landscaped, Level, Open Lot, Sloped, Views, Wooded
Details
- Parcel number: MOREM00R04L000056S000000
- Zoning description: Residential
Construction
Type & style
- Home type: SingleFamily
- Architectural style: Contemporary
- Property subtype: Single Family Residence
Materials
- Wood Frame
- Foundation: Concrete
- Roof: Metal
Condition
- New construction: No
- Year built: 1972
Utilities & green energy
- Electric: Circuit Breakers
- Sewer: On-Site Septic Exists, Private Sewer
- Utilities for property: Cable Available
Community & neighborhood
Location
- Region: Monroe
Other
Other facts
- Road surface type: Paved
Price history
| Date | Event | Price |
|---|---|---|
| 7/21/2025 | Sold | $525,000-1.9%$161/sqft |
Source: | ||
| 6/2/2025 | Listed for sale | $535,000+24.4%$164/sqft |
Source: | ||
| 10/28/2022 | Sold | $430,000+1.2%$132/sqft |
Source: | ||
| 10/20/2022 | Contingent | $424,900$130/sqft |
Source: | ||
| 9/2/2022 | Listed for sale | $424,900$130/sqft |
Source: | ||
Public tax history
| Year | Property taxes | Tax assessment |
|---|---|---|
| 2024 | $4,487 +9.6% | $420,900 |
| 2023 | $4,095 +42.2% | $420,900 +78.1% |
| 2022 | $2,880 +1.7% | $236,300 |
Find assessor info on the county website
Neighborhood: 03771
Nearby schools
GreatSchools rating
- 6/10Monroe Consolidated SchoolGrades: PK-8Distance: 1.7 mi
Schools provided by the listing agent
- Elementary: Monroe Consolidated School
- Middle: Monroe Consolidated School
- District: Monroe School District
Source: PrimeMLS. This data may not be complete. We recommend contacting the local school district to confirm school assignments for this home.
Get pre-qualified for a loan
At Zillow Home Loans, we can pre-qualify you in as little as 5 minutes with no impact to your credit score.An equal housing lender. NMLS #10287.


