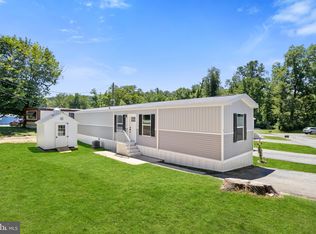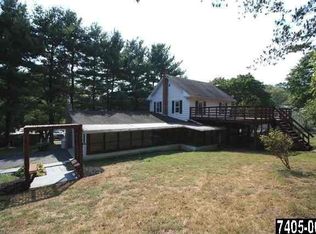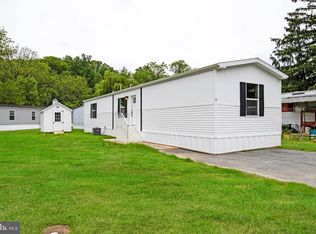Oh what a difference sweat equity has made in this sweet Cape Cod! Check out the list of improvements the sellers have made. Drywall, new electric, energy efficient gas furnace, gas water heater, updated plumbing, vinyl exterior, new rear windows, new porch decking, nice deck for entertaining, & all rooms wired for cable. Nice 1/2 acre lot zoned Agriculture, a chicken coup & run, 2 "office trailers" for workshop/shed space, garden areas, strawberries, almost ready for picking, & lots of play room. Oh yes, the house has a large eat-in kitchen with new vinyl, gas stove, refrigerator, B/I microwave, nice cabinet space, large area for your dining space & a door just a few steps from the large deck. The LR is a comfortable space to relax in. The large full bath has vinyl flooring & tub/shower combination. Upstairs are 3 BR's with carpet & a charming office/playroom with a lovely stained glass accent. Large pantry in the stairway to the basement will surprise you! In the basement you will find amazing stonework in the foundation & remaining remnants of an original fireplace along with the laundry space & mechanical systems. The door leads to the side garden area with lovely landscaping & strawberry plants. Fruit trees, herbs, rhubarb plus more are waiting to be harvested in the coming months. A nice starter home with room to grow!
This property is off market, which means it's not currently listed for sale or rent on Zillow. This may be different from what's available on other websites or public sources.


