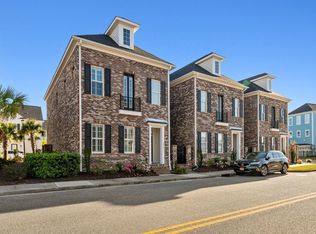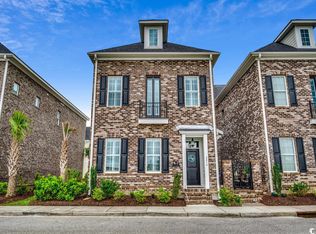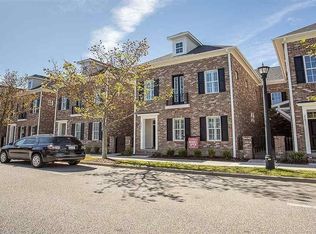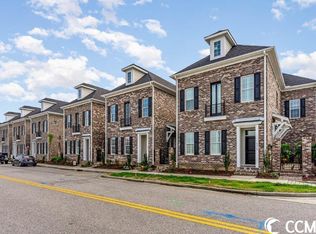Sold for $612,000 on 04/30/24
$612,000
847 Iris St. #C, Myrtle Beach, SC 29577
3beds
1,939sqft
Townhouse, Condominium
Built in 2021
-- sqft lot
$598,000 Zestimate®
$316/sqft
$2,384 Estimated rent
Home value
$598,000
$550,000 - $646,000
$2,384/mo
Zestimate® history
Loading...
Owner options
Explore your selling options
What's special
Enjoy the Good Life that awaits in The Market Common at Wentworth Park. This 3BR/2.5BA End Unit Luxury Townhome just under 2000 sq feet of living space is sure to impress, offering distinctive upgrades and water views of Grand Lake. Appreciate the beautiful Brick and James Hardie exterior that includes a Private Courtyard and a spacious 2 Car Garage. Step inside through a covered Entry and see the stunning engineered Hickory Flooring and Open Concept design that welcomes you Home. Plenty of natural light enhances the deluxe Trim Package, GE Appliances, Gas Range and incredible Granite atop the Island, Countertops and Bar area. Soft-close cabinets and drawers accompanied by the deep Pantry and huge Work Island will check all of the cook's boxes. Recently added Plantations Shutters in most rooms and 10' ceilings throughout elevate the grandeur of this fine residence. Double entry doors lead to an Office and a Powder Room is just off the main Living Area. Step out onto the paved Courtyard using either of the 2 doorways that have a French Door look. The courtyard has a unique brick privacy wall laid in a lattice pattern that allows water views and sunsets to be enjoyed. Grill at ease with a dedicated gas line and enjoy the ample space to set up an outdoor table and furnishings. Follow the stained oak staircase upstairs that leads to the 3 spacious bedrooms and Laundry Room. The Primary Suite measures 14'4x14'2 and provides a huge Walk-In Closet. The Ensuite Bath contains a Water Closet, Double Vanity sink, upgraded Glass Shower with framing, and modern Soaker Tub. Both spacious Guest Rooms share a Jack and Jill Bath with Double Vanity and enclosed tiled Bath/Shower combo. All bathroom vanities are granite-topped with ample cabinetry. Access the Attic using the pull down ladder for storage or utilize the spacious 2 Car Garage with storage closet. Energy efficient and natural gas including a tankless water heater. Wentworth Park residents enjoy the use of the amazing Market Common Pool with gym included in the HOA. Just steps or a short golf cart ride to many restaurants, movies, and shopping. Just minutes to Myrtle Beach Airport and the beach. Low maintenance luxury living at its finest!
Zillow last checked: 8 hours ago
Listing updated: April 30, 2024 at 08:43am
Listed by:
Lisa M Newman 843-222-5472,
BHHS Coastal Real Estate
Bought with:
Lisa M Newman, 21459
BHHS Coastal Real Estate
Source: CCAR,MLS#: 2402271
Facts & features
Interior
Bedrooms & bathrooms
- Bedrooms: 3
- Bathrooms: 3
- Full bathrooms: 2
- 1/2 bathrooms: 1
Primary bedroom
- Features: Ceiling Fan(s), Walk-In Closet(s)
- Level: Second
- Dimensions: 14'4x14'2
Bedroom 1
- Level: Second
- Dimensions: 13'4x13'2
Bedroom 2
- Level: Second
- Dimensions: 13'4x13'2
Primary bathroom
- Features: Bathtub, Dual Sinks, Separate Shower, Vanity
Dining room
- Features: Kitchen/Dining Combo
- Dimensions: 13'8x10
Kitchen
- Features: Breakfast Bar, Kitchen Exhaust Fan, Kitchen Island, Pantry, Stainless Steel Appliances, Solid Surface Counters
- Dimensions: 13'8x9'6
Living room
- Features: Ceiling Fan(s)
- Dimensions: 13'x12'
Other
- Features: Library, Other
Heating
- Central, Electric, Gas
Cooling
- Central Air
Appliances
- Included: Dishwasher, Disposal, Microwave, Oven, Range, Refrigerator, Range Hood, Dryer, Washer
- Laundry: Washer Hookup
Features
- Attic, Pull Down Attic Stairs, Permanent Attic Stairs, Window Treatments, Breakfast Bar, High Speed Internet, Kitchen Island, Stainless Steel Appliances, Solid Surface Counters
- Flooring: Tile, Wood
- Doors: Insulated Doors
- Windows: Storm Window(s)
- Attic: Pull Down Stairs,Permanent Stairs
- Common walls with other units/homes: End Unit
Interior area
- Total structure area: 2,405
- Total interior livable area: 1,939 sqft
Property
Parking
- Total spaces: 2
- Parking features: Two Car Garage, Private, Garage Door Opener
- Garage spaces: 2
Features
- Levels: Two
- Stories: 2
- Patio & porch: Front Porch, Patio
- Exterior features: Sprinkler/Irrigation, Patio
- Pool features: Community, Outdoor Pool
Lot
- Features: City Lot
Details
- Additional parcels included: ,
- Parcel number: 44602040085
- Zoning: Res
- Special conditions: None
Construction
Type & style
- Home type: Townhouse
- Architectural style: Low Rise
- Property subtype: Townhouse, Condominium
- Attached to another structure: Yes
Materials
- Brick Veneer
- Foundation: Slab
Condition
- Resale
- Year built: 2021
Utilities & green energy
- Water: Public
- Utilities for property: Cable Available, Electricity Available, Natural Gas Available, Phone Available, Sewer Available, Underground Utilities, Water Available, High Speed Internet Available, Trash Collection
Green energy
- Energy efficient items: Doors, Windows
Community & neighborhood
Security
- Security features: Smoke Detector(s)
Community
- Community features: Clubhouse, Cable TV, Golf Carts OK, Internet Access, Recreation Area, Long Term Rental Allowed, Pool
Location
- Region: Myrtle Beach
- Subdivision: Wentworth Park - Market Common
HOA & financial
HOA
- Has HOA: Yes
- HOA fee: $470 monthly
- Amenities included: Clubhouse, Owner Allowed Golf Cart, Owner Allowed Motorcycle, Pet Restrictions, Pets Allowed, Tenant Allowed Golf Cart, Tenant Allowed Motorcycle, Trash, Cable TV, Maintenance Grounds
- Services included: Association Management, Cable TV, Insurance, Internet, Legal/Accounting, Maintenance Grounds, Pest Control, Pool(s), Trash
Other
Other facts
- Listing terms: Cash,Conventional,FHA,VA Loan
Price history
| Date | Event | Price |
|---|---|---|
| 4/30/2024 | Sold | $612,000-0.8%$316/sqft |
Source: | ||
| 3/18/2024 | Contingent | $617,000$318/sqft |
Source: | ||
| 3/12/2024 | Price change | $617,000-0.6%$318/sqft |
Source: | ||
| 2/27/2024 | Price change | $621,000-1.9%$320/sqft |
Source: | ||
| 2/20/2024 | Price change | $633,000-0.9%$326/sqft |
Source: | ||
Public tax history
Tax history is unavailable.
Neighborhood: 29577
Nearby schools
GreatSchools rating
- NAMyrtle Beach PrimaryGrades: 1-2Distance: 5.3 mi
- 7/10Myrtle Beach Middle SchoolGrades: 6-8Distance: 5.4 mi
- 5/10Myrtle Beach High SchoolGrades: 9-12Distance: 5.5 mi
Schools provided by the listing agent
- Elementary: Myrtle Beach Elementary School
- Middle: Myrtle Beach Middle School
- High: Myrtle Beach High School
Source: CCAR. This data may not be complete. We recommend contacting the local school district to confirm school assignments for this home.

Get pre-qualified for a loan
At Zillow Home Loans, we can pre-qualify you in as little as 5 minutes with no impact to your credit score.An equal housing lender. NMLS #10287.
Sell for more on Zillow
Get a free Zillow Showcase℠ listing and you could sell for .
$598,000
2% more+ $11,960
With Zillow Showcase(estimated)
$609,960


