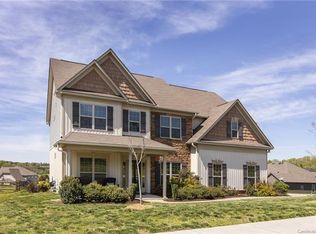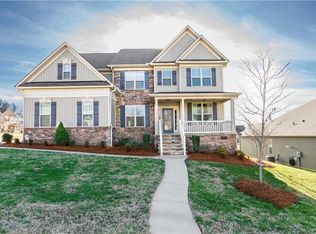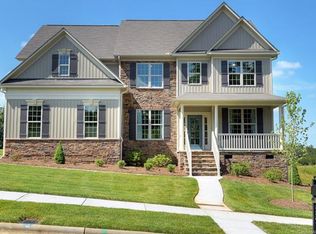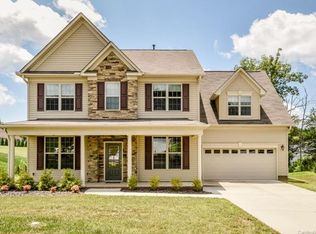Closed
$530,000
847 Langley Dr SE, Concord, NC 28025
3beds
2,541sqft
Single Family Residence
Built in 2016
0.35 Acres Lot
$544,800 Zestimate®
$209/sqft
$2,639 Estimated rent
Home value
$544,800
$518,000 - $572,000
$2,639/mo
Zestimate® history
Loading...
Owner options
Explore your selling options
What's special
Welcome to Bedford Farms and one of Niblock Homes award winning floor plans, the Beckett/Dunhill. This open-concept split bedroom design offers so many unique features including soaring 12 ft. ceilings in the great room complete w/ coffered detailing, formal & informal dining spaces & a primary suite located on a separate wing of the home and so much more. Primary bedroom features tray ceilings, upgraded tile flooring, expansive walk-in shower, separate vanity spaces, enclosed water closet and a ton of cabinetry. Oversized closet w/ windows allowing for natural light to flow throughout. As you make your way towards the other wing you will pass the Flex room that could serve as a perfect home office, gym, playroom or any other space that suits your families needs. Kitchen designed for a chef with too many features to mention. The screened in porch is a perfect spot to enjoy your morning coffee and the expanded patio is an ideal location for entertaining.
Zillow last checked: 8 hours ago
Listing updated: March 30, 2023 at 05:21am
Listing Provided by:
Noelle Donovan Baranuk noelle.donovan@allentate.com,
Allen Tate Concord
Bought with:
Angela Morton
Piedmont Properties & Realty LLC
Source: Canopy MLS as distributed by MLS GRID,MLS#: 4005285
Facts & features
Interior
Bedrooms & bathrooms
- Bedrooms: 3
- Bathrooms: 3
- Full bathrooms: 2
- 1/2 bathrooms: 1
- Main level bedrooms: 3
Primary bedroom
- Level: Main
Bedroom s
- Level: Main
Bedroom s
- Level: Main
Bathroom full
- Level: Main
Bathroom half
- Level: Main
Bathroom full
- Level: Main
Breakfast
- Level: Main
Dining room
- Level: Main
Great room
- Level: Main
Kitchen
- Level: Main
Laundry
- Level: Main
Office
- Level: Main
Heating
- Natural Gas
Cooling
- Central Air
Appliances
- Included: Dishwasher
- Laundry: Laundry Room, Main Level
Features
- Drop Zone, Kitchen Island, Open Floorplan, Pantry, Storage, Tray Ceiling(s)(s), Walk-In Closet(s)
- Flooring: Hardwood, Tile
- Doors: French Doors, Sliding Doors, Storm Door(s)
- Windows: Insulated Windows
- Has basement: No
- Attic: Pull Down Stairs
- Fireplace features: Gas, Gas Log, Great Room
Interior area
- Total structure area: 2,541
- Total interior livable area: 2,541 sqft
- Finished area above ground: 2,541
- Finished area below ground: 0
Property
Parking
- Total spaces: 2
- Parking features: Driveway, Attached Garage, Garage on Main Level
- Attached garage spaces: 2
- Has uncovered spaces: Yes
Features
- Levels: One
- Stories: 1
- Patio & porch: Covered, Enclosed, Front Porch, Rear Porch, Screened
- Pool features: Community
Lot
- Size: 0.35 Acres
- Dimensions: 85 x 166 x 92 x 173
Details
- Parcel number: 55493862660000
- Zoning: PUD
- Special conditions: Relocation
- Other equipment: Network Ready
Construction
Type & style
- Home type: SingleFamily
- Property subtype: Single Family Residence
Materials
- Fiber Cement, Stone
- Foundation: Slab
- Roof: Shingle
Condition
- New construction: No
- Year built: 2016
Details
- Builder name: Niblock
Utilities & green energy
- Sewer: Public Sewer
- Water: City
- Utilities for property: Electricity Connected
Community & neighborhood
Location
- Region: Concord
- Subdivision: Bedford Farms
HOA & financial
HOA
- Has HOA: Yes
- HOA fee: $600 annually
Other
Other facts
- Listing terms: Cash,Conventional,FHA,VA Loan,Relocation Property
- Road surface type: Concrete, Paved
Price history
| Date | Event | Price |
|---|---|---|
| 3/28/2023 | Sold | $530,000-0.9%$209/sqft |
Source: | ||
| 2/24/2023 | Listed for sale | $535,000+68.8%$211/sqft |
Source: | ||
| 9/22/2016 | Sold | $317,000+560.4%$125/sqft |
Source: Public Record | ||
| 4/22/2016 | Sold | $48,000$19/sqft |
Source: Public Record | ||
Public tax history
| Year | Property taxes | Tax assessment |
|---|---|---|
| 2024 | $5,064 +18.2% | $508,440 +44.8% |
| 2023 | $4,285 | $351,220 |
| 2022 | $4,285 +1.1% | $351,220 +1.1% |
Find assessor info on the county website
Neighborhood: 28025
Nearby schools
GreatSchools rating
- 7/10W M Irvin ElementaryGrades: PK-5Distance: 2.7 mi
- 4/10Mount Pleasant MiddleGrades: 6-8Distance: 3.4 mi
- 4/10Mount Pleasant HighGrades: 9-12Distance: 3.2 mi
Schools provided by the listing agent
- Elementary: Irvin
- Middle: Mount Pleasant
- High: Mount Pleasant
Source: Canopy MLS as distributed by MLS GRID. This data may not be complete. We recommend contacting the local school district to confirm school assignments for this home.
Get a cash offer in 3 minutes
Find out how much your home could sell for in as little as 3 minutes with a no-obligation cash offer.
Estimated market value
$544,800
Get a cash offer in 3 minutes
Find out how much your home could sell for in as little as 3 minutes with a no-obligation cash offer.
Estimated market value
$544,800



