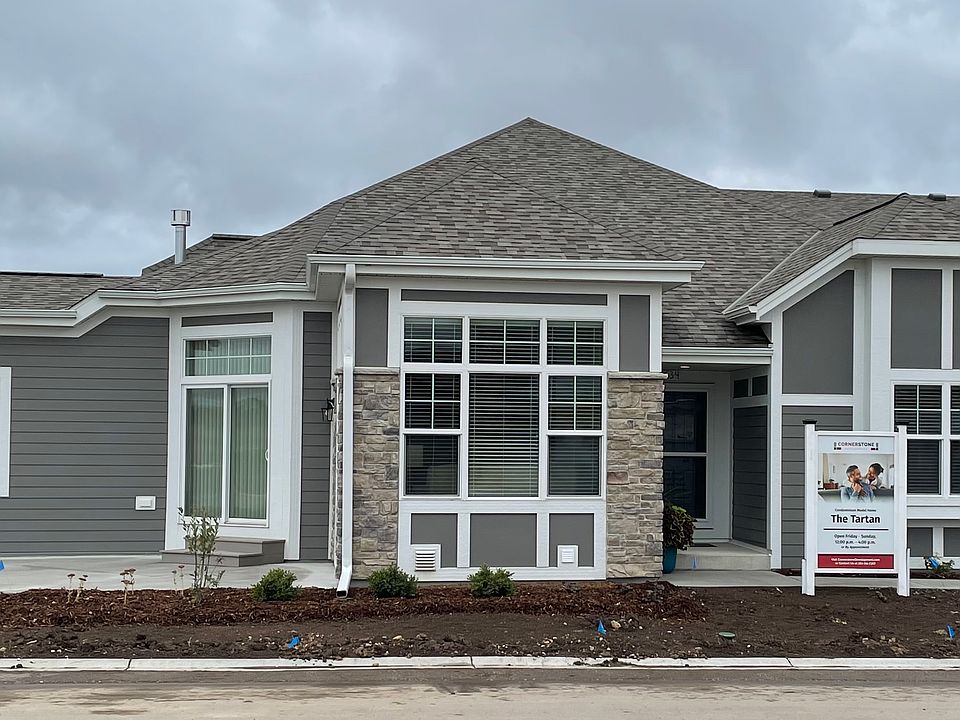NEW CONSTRUCTION - Prime view and corner location for this Luxury 2BR/2BA ranch condo. Inside is waiting for your finish selections! Open & airy Tartan floor plan, large windows throughout! Great Room, Kitchen & Sunroom boast 10 ft ceilings, gorgeous gas FP & a large center island for entertaining. Impressive Owner's Suite features double vanity, ceramic tile shower, linen & large WIC. Convenient Flex room can be home office or relaxing den. Spacious 1st floor laundry includes rough-in for sink, added WIC/storage. Expanded composite deck w/railing off great room beckons outdoor entertaining. Plentiful space in Lower-Level for future finish, w/ added egress and plumbed for a full bath. Walk to Clubhouse, pool, bocce, pickle ball. Don't wait!
Active
$669,999
847 North Verona CIRCLE #8, Grafton, WI 53024
2beds
2,013sqft
Condominium
Built in 2025
-- sqft lot
$669,800 Zestimate®
$333/sqft
$300/mo HOA
- 161 days |
- 57 |
- 0 |
Zillow last checked: 8 hours ago
Listing updated: November 10, 2025 at 04:58am
Listed by:
Team* Cornerstone,
Cornerstone Dev of SE WI LLC
Source: WIREX MLS,MLS#: 1922487 Originating MLS: Metro MLS
Originating MLS: Metro MLS
Travel times
Schedule tour
Facts & features
Interior
Bedrooms & bathrooms
- Bedrooms: 2
- Bathrooms: 2
- Full bathrooms: 2
- Main level bedrooms: 2
Primary bedroom
- Level: Main
- Area: 224
- Dimensions: 16 x 14
Bedroom 2
- Level: Main
- Area: 132
- Dimensions: 11 x 12
Bathroom
- Features: Tub Only, Ceramic Tile, Master Bedroom Bath: Walk-In Shower, Master Bedroom Bath, Shower Over Tub, Shower Stall, Stubbed For Bathroom on Lower
Dining room
- Level: Main
- Area: 120
- Dimensions: 12 x 10
Kitchen
- Level: Main
- Area: 126
- Dimensions: 14 x 9
Living room
- Level: Main
- Area: 380
- Dimensions: 20 x 19
Office
- Level: Main
- Area: 100
- Dimensions: 10 x 10
Heating
- Natural Gas, Forced Air
Cooling
- Central Air
Appliances
- Included: Disposal
- Laundry: In Unit
Features
- High Speed Internet, Walk-In Closet(s), Kitchen Island
- Flooring: Wood or Sim.Wood Floors
- Windows: Low Emissivity Windows
- Basement: 8'+ Ceiling,Full,Full Size Windows,Concrete,Radon Mitigation System,Sump Pump
Interior area
- Total structure area: 2,013
- Total interior livable area: 2,013 sqft
- Finished area above ground: 2,013
Property
Parking
- Total spaces: 2
- Parking features: Attached, Garage Door Opener, 2 Car
- Attached garage spaces: 2
Features
- Levels: One,1 Story
- Stories: 1
- Exterior features: Balcony, Private Entrance
Details
- Parcel number: Not Assigned
- Zoning: Residential
Construction
Type & style
- Home type: Condo
- Property subtype: Condominium
- Attached to another structure: Yes
Materials
- Fiber Cement, Aluminum Trim, Brick/Stone, Stone
Condition
- New Construction
- New construction: Yes
- Year built: 2025
Details
- Builder name: Cornerstone Development
Utilities & green energy
- Sewer: Public Sewer
- Water: Public
- Utilities for property: Cable Available
Community & HOA
Community
- Subdivision: The Glen at Stonewall Farms
HOA
- Has HOA: Yes
- Amenities included: Clubhouse, Common Green Space, Fitness Center, Pool, Outdoor Pool
- HOA fee: $300 monthly
Location
- Region: Grafton
- Municipality: Grafton
Financial & listing details
- Price per square foot: $333/sqft
- Date on market: 6/16/2025
- Inclusions: 1yr Builders Warranty. Radon Mitigation. Landscaping With Irrigation. Edo.
- Exclusions: Appliances
About the building
PoolClubhouse
Find your next home in the village of Grafton. This historic mill town is located just north of Mequon and is nestled next to the quaint city of Cedarburg. Beautiful flowing waterways like the Milwaukee River are adjacent to this community. The charming setting is a welcoming location with convenient access to medical centers. Enjoy proximity to Aurora Medical Center and Ascension Columbia St. Mary's. Local parks, restaurants, entertainment venues, and breweries round out expansive offerings and amenities.
Grocery Stores: Sendik's, Meijer, Pick 'n Save, Aldi
Medical Centers: Aurora Medical Center, Ascension Columbia St. Mary's
Parks: Lion's Den Gorge and Nature Preserve, Lime Kiln Park, Centennial Park, Kurtz Woods
Activities: Downtown Cedarburg and Cultural Center, Ozaukee County Interurban Bike Trail, Riveredge Nature Center, Paramount Plaza, Tour of Dairyland Bike Races, farmers markets, arts and seasonal festivals, and numerous golf courses just a short drive away

N63w23849 Main Street, Sussex, WI 53089
Source: Cornerstone Development