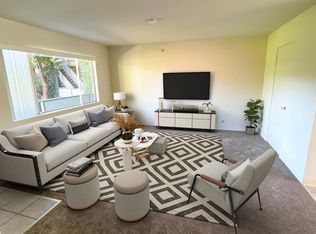Room details
Furnished Private Bedroom in Prime Mountain View Location
Enjoy a private bedroom in a welcoming home located in the heart of Mountain View, just a 6-minute drive to Downtown Mountain View and the Caltrain station perfect for commuting or enjoying local amenities.
Walking distance to Google
15-minute drive to Apple, Meta, Amazon, Nvidia, Microsoft, and other top tech campuses
You'll be sharing a clean and well-maintained bathroom with two other professional women in a quiet, respectful household.
Minimum one month lease.
Highlights:
Private, spacious bedroom
Shared bathroom (with another woman)
High-speed internet
On-site laundry
Quiet, safe neighborhood
Street parking or reserved parking options available
No smoking, no pets
Ideal for a professional looking for a quiet, convenient place near the heart of Silicon Valley.
One month minimum.
