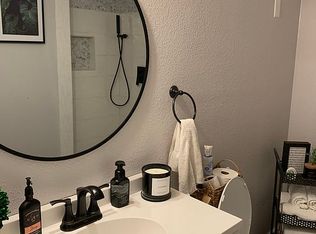Located in an established neighborhood near shopping centers and minutes from the 126HWY. Property has lots to offer! Some features & upgrades include; newly installed kitchen cabinets with beautiful quartz counter-tops & new stainless steel appliances. Tile flooring through out and newly installed carpet. Home offers a very functional layout that perfectly meets the needs of the established family or a family to grow into. It also features dual-pane windows & a brand-new water heater. Enjoy your family gatherings in the spacious back yard which also offers an amazing covered patio. Attached 2 car garage offers a unique and functional rear roll-up door with back yard access for additional parking or a convenient way to store your outdoor toys.
This property is off market, which means it's not currently listed for sale or rent on Zillow. This may be different from what's available on other websites or public sources.
