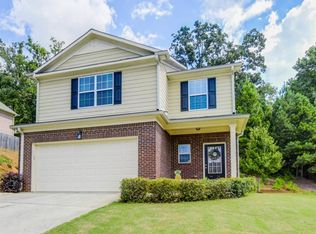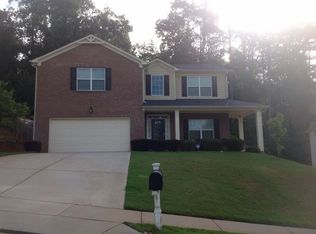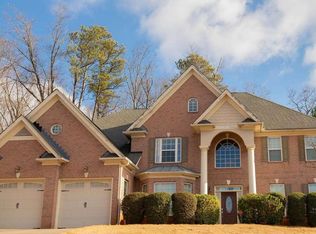Closed
$465,000
847 Williams View Ct, Norcross, GA 30093
4beds
2,260sqft
Single Family Residence, Residential
Built in 2011
0.28 Acres Lot
$462,200 Zestimate®
$206/sqft
$2,670 Estimated rent
Home value
$462,200
$425,000 - $504,000
$2,670/mo
Zestimate® history
Loading...
Owner options
Explore your selling options
What's special
Welcome Home to Norcross! This beautifully updated 4-bedroom, 3-bathroom residence offers the perfect blend of comfort and style, complete with cost-saving solar panels that significantly reduce your electricity bills. Step inside and discover warm hardwood floors bathed in abundant natural light throughout. The heart of the home is the open-concept kitchen, boasting stainless steel appliances and a convenient breakfast bar, seamlessly flowing into the inviting living room with a charming wood-burning fireplace. Upstairs, a versatile loft area greets you, leading to the spacious bedrooms. The oversized master suite is a true retreat, featuring a luxurious glass walk-in shower and double vanity. Two additional large bedrooms share a clever Jack-and-Jill bathroom, while the fourth bedroom offers a private full bath. Outside, enjoy the expansive, private lot with a fantastic patio – perfect for outdoor entertaining and creating lasting memories in the generous front, side, and backyard spaces.
Zillow last checked: 8 hours ago
Listing updated: August 19, 2025 at 10:58pm
Listing Provided by:
Vu Ton,
ATL Realty Star, LLC 470-970-4663,
Oanh To,
ATL Realty Star, LLC
Bought with:
Jennifer Hoang, 330108
Chapman Hall Realtors
Source: FMLS GA,MLS#: 7609313
Facts & features
Interior
Bedrooms & bathrooms
- Bedrooms: 4
- Bathrooms: 3
- Full bathrooms: 3
- Main level bathrooms: 1
- Main level bedrooms: 1
Primary bedroom
- Features: Oversized Master
- Level: Oversized Master
Bedroom
- Features: Oversized Master
Primary bathroom
- Features: Double Vanity, Separate Tub/Shower, Vaulted Ceiling(s)
Dining room
- Features: Open Concept
Kitchen
- Features: Cabinets Stain, Laminate Counters, Pantry, View to Family Room
Heating
- Central, Electric, Hot Water
Cooling
- Ceiling Fan(s), Central Air
Appliances
- Included: Dishwasher, Disposal, Dryer, Electric Cooktop, Range Hood, Refrigerator, Washer
- Laundry: Laundry Room, Upper Level
Features
- Double Vanity, Entrance Foyer 2 Story, High Ceilings 9 ft Main, High Ceilings 10 ft Main, High Speed Internet, Walk-In Closet(s)
- Flooring: Carpet, Ceramic Tile, Hardwood
- Windows: Insulated Windows
- Basement: None
- Attic: Pull Down Stairs
- Number of fireplaces: 1
- Fireplace features: Living Room
- Common walls with other units/homes: No Common Walls
Interior area
- Total structure area: 2,260
- Total interior livable area: 2,260 sqft
Property
Parking
- Total spaces: 4
- Parking features: Garage
- Garage spaces: 2
Accessibility
- Accessibility features: None
Features
- Levels: Two
- Stories: 2
- Patio & porch: Patio
- Exterior features: Private Yard, No Dock
- Pool features: None
- Spa features: None
- Fencing: None
- Has view: Yes
- View description: Neighborhood, Trees/Woods
- Waterfront features: None
- Body of water: None
Lot
- Size: 0.28 Acres
- Features: Back Yard, Front Yard, Landscaped, Level, Private, Sloped
Details
- Additional structures: None
- Parcel number: R6164 511
- Other equipment: None
- Horse amenities: None
Construction
Type & style
- Home type: SingleFamily
- Architectural style: Traditional
- Property subtype: Single Family Residence, Residential
Materials
- Brick Front, Cement Siding, Shingle Siding
- Foundation: Slab
- Roof: Composition
Condition
- Resale
- New construction: No
- Year built: 2011
Utilities & green energy
- Electric: 110 Volts
- Sewer: Public Sewer
- Water: Public
- Utilities for property: Cable Available, Electricity Available, Phone Available, Sewer Available, Underground Utilities, Water Available
Green energy
- Green verification: ENERGY STAR Certified Homes
- Energy efficient items: Appliances
- Energy generation: Solar
Community & neighborhood
Security
- Security features: Carbon Monoxide Detector(s), Smoke Detector(s)
Community
- Community features: None
Location
- Region: Norcross
- Subdivision: Williams Crossing
HOA & financial
HOA
- Has HOA: Yes
- HOA fee: $550 annually
Other
Other facts
- Road surface type: Asphalt
Price history
| Date | Event | Price |
|---|---|---|
| 7/31/2025 | Sold | $465,000$206/sqft |
Source: | ||
| 7/14/2025 | Pending sale | $465,000$206/sqft |
Source: | ||
| 7/5/2025 | Listed for sale | $465,000+27%$206/sqft |
Source: | ||
| 7/22/2021 | Sold | $366,000+57.8%$162/sqft |
Source: | ||
| 7/22/2015 | Sold | $232,000-3.3%$103/sqft |
Source: | ||
Public tax history
| Year | Property taxes | Tax assessment |
|---|---|---|
| 2024 | $5,454 +30% | $183,720 +25.5% |
| 2023 | $4,196 -9.7% | $146,400 |
| 2022 | $4,649 +38.6% | $146,400 +44.2% |
Find assessor info on the county website
Neighborhood: 30093
Nearby schools
GreatSchools rating
- 5/10Lilburn Elementary SchoolGrades: K-5Distance: 2.1 mi
- 5/10Lilburn Middle SchoolGrades: 6-8Distance: 2.6 mi
- 3/10Meadowcreek High SchoolGrades: 9-12Distance: 3.3 mi
Schools provided by the listing agent
- Elementary: Lilburn
- Middle: Lilburn
- High: Meadowcreek
Source: FMLS GA. This data may not be complete. We recommend contacting the local school district to confirm school assignments for this home.
Get a cash offer in 3 minutes
Find out how much your home could sell for in as little as 3 minutes with a no-obligation cash offer.
Estimated market value
$462,200
Get a cash offer in 3 minutes
Find out how much your home could sell for in as little as 3 minutes with a no-obligation cash offer.
Estimated market value
$462,200


