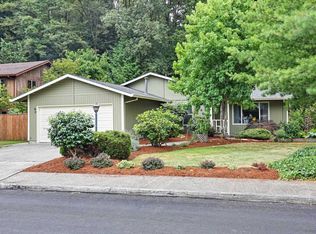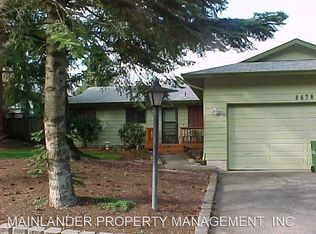Sold
$629,500
8470 SW Godwin Ct, Portland, OR 97223
4beds
1,813sqft
Residential, Single Family Residence
Built in 1973
7,405.2 Square Feet Lot
$615,500 Zestimate®
$347/sqft
$3,088 Estimated rent
Home value
$615,500
$585,000 - $652,000
$3,088/mo
Zestimate® history
Loading...
Owner options
Explore your selling options
What's special
Beautifully updated ranch style home on a large, private lot backing to trees, and in the heart of Garden Home! Recent updates include kitchen and Primary Suite remodels in 2024! Enter into a spacious living area with large windows and new flooring throughout. Primary has it's own brand new bathroom. Secondary hall bath near other bedrooms. Beautifully updated kitchen with white cabinets, new appliances, quartz counters, and wood burning fireplace w/ gas starter at adjacent dining area. Butcher Block storage island to stay with the home. Large kitchen window overlooks stamped concrete patio which is easily accessible through slider door off dining area. Backyard is nicely landscaped with large lawn area, plantings, full fencing and side area large enough for boat or small recreation vehicle. New HVAC, New windows, carpet & paint at Bonus Room, New Paint & lighting through much of mail level. This beautiful home is Turn-Key Ready! Very low-traffic loop street only minutes from nearby Alden Park, Garden Home Rec Center, Starbucks Coffee, Trader Joe's & Brew Pub! Great access to neighborhood walking paths including endless miles of Fanno Creek Trails! 4th bedroom has no closet. OPEN SATURDAY 11-2
Zillow last checked: 8 hours ago
Listing updated: June 19, 2025 at 01:19am
Listed by:
Megan Talalemotu 503-936-0332,
John L. Scott
Bought with:
Suzanne Page, 200910123
John L Scott Portland SW
Source: RMLS (OR),MLS#: 169820596
Facts & features
Interior
Bedrooms & bathrooms
- Bedrooms: 4
- Bathrooms: 2
- Full bathrooms: 2
- Main level bathrooms: 2
Primary bedroom
- Features: Bathroom, Tile Floor, Walkin Shower
- Level: Main
- Area: 192
- Dimensions: 16 x 12
Bedroom 2
- Level: Main
- Area: 110
- Dimensions: 11 x 10
Bedroom 3
- Level: Main
- Area: 110
- Dimensions: 11 x 10
Bedroom 4
- Level: Upper
- Area: 143
- Dimensions: 13 x 11
Dining room
- Features: Fireplace, Sliding Doors
- Level: Main
Kitchen
- Features: Builtin Range, Dishwasher, Pantry, Quartz
- Level: Main
- Area: 154
- Width: 11
Living room
- Level: Main
- Area: 286
- Dimensions: 22 x 13
Heating
- Forced Air 95 Plus, Mini Split, Fireplace(s)
Cooling
- Has cooling: Yes
Appliances
- Included: Built In Oven, Built-In Range, Cooktop, Dishwasher, Disposal, ENERGY STAR Qualified Appliances, Free-Standing Refrigerator, Gas Appliances, Range Hood, Stainless Steel Appliance(s), Gas Water Heater
Features
- Pantry, Quartz, Bathroom, Walkin Shower, Kitchen Island
- Flooring: Tile
- Doors: Sliding Doors
- Basement: Crawl Space
- Number of fireplaces: 1
- Fireplace features: Wood Burning
Interior area
- Total structure area: 1,813
- Total interior livable area: 1,813 sqft
Property
Parking
- Total spaces: 2
- Parking features: Driveway, On Street, Garage Door Opener, Attached
- Attached garage spaces: 2
- Has uncovered spaces: Yes
Accessibility
- Accessibility features: Garage On Main, Main Floor Bedroom Bath, Minimal Steps, Parking, Utility Room On Main, Walkin Shower, Accessibility
Features
- Stories: 2
- Patio & porch: Patio, Porch
- Exterior features: Raised Beds, Yard
- Fencing: Fenced
- Has view: Yes
- View description: Trees/Woods
Lot
- Size: 7,405 sqft
- Features: Private, SqFt 7000 to 9999
Details
- Parcel number: R234525
Construction
Type & style
- Home type: SingleFamily
- Architectural style: Ranch
- Property subtype: Residential, Single Family Residence
Materials
- Wood Siding
- Roof: Composition
Condition
- Updated/Remodeled
- New construction: No
- Year built: 1973
Utilities & green energy
- Gas: Gas
- Sewer: Public Sewer
- Water: Public
Community & neighborhood
Location
- Region: Portland
Other
Other facts
- Listing terms: Cash,Conventional,FHA,VA Loan
- Road surface type: Paved
Price history
| Date | Event | Price |
|---|---|---|
| 5/29/2025 | Sold | $629,500$347/sqft |
Source: | ||
| 5/7/2025 | Pending sale | $629,500$347/sqft |
Source: | ||
| 5/1/2025 | Listed for sale | $629,500+48.5%$347/sqft |
Source: | ||
| 8/10/2017 | Sold | $424,000+3.7%$234/sqft |
Source: | ||
| 6/29/2017 | Pending sale | $409,000$226/sqft |
Source: Scout Realty Co. #17327860 | ||
Public tax history
| Year | Property taxes | Tax assessment |
|---|---|---|
| 2024 | $5,638 +6.5% | $299,630 +3% |
| 2023 | $5,293 +3.4% | $290,910 +3% |
| 2022 | $5,118 +3.7% | $282,440 |
Find assessor info on the county website
Neighborhood: 97223
Nearby schools
GreatSchools rating
- 7/10Raleigh Hills Elementary SchoolGrades: K-8Distance: 1.7 mi
- 7/10Beaverton High SchoolGrades: 9-12Distance: 2.9 mi
- 4/10Whitford Middle SchoolGrades: 6-8Distance: 0.9 mi
Schools provided by the listing agent
- Elementary: Raleigh Hills
- Middle: Whitford
- High: Beaverton
Source: RMLS (OR). This data may not be complete. We recommend contacting the local school district to confirm school assignments for this home.
Get a cash offer in 3 minutes
Find out how much your home could sell for in as little as 3 minutes with a no-obligation cash offer.
Estimated market value
$615,500
Get a cash offer in 3 minutes
Find out how much your home could sell for in as little as 3 minutes with a no-obligation cash offer.
Estimated market value
$615,500

