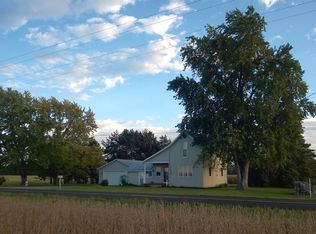Sold for $685,000
$685,000
8470 Zion Church Rd, Lima, OH 45807
4beds
2,900sqft
Single Family Residence
Built in 2004
10.39 Acres Lot
$634,000 Zestimate®
$236/sqft
$3,071 Estimated rent
Home value
$634,000
$596,000 - $678,000
$3,071/mo
Zestimate® history
Loading...
Owner options
Explore your selling options
What's special
This spectacular single-family residence is the pinnacle of luxury and comfort, sprawled across an expansive 10.39 -acre property in the coveted Elida School District. With 4 spacious bedrooms and 4 beautifully designed bathrooms. 200 trees along with a horseshoe driveway. A warm welcome awaits as you approach, framed by the elegance of a Stella cherry tree and three flourishing peach trees. As you explore the property, discover the captivating centerpiece—a .8-acre pond, 13 feet deep, hosting a thriving aquatic world for the avid angler. The scenic surroundings provide an idyllic backdrop for tranquil fishing excursions. Adding to the allure is a remarkable 30 x 60 outbuilding, a versatile space catering to your storage needs, serving as an ideal workshop or a haven for hobbyists. This space offers the convenience of water, electricity, and sewer hookups, presenting an excellent opportunity for RV enthusiasts. Has luxurious master suite that features a cathedral ceiling, Brazilian hardwood floors, and a gorgeous en-suite with a large tub and walk-in porcelain tile shower. The suite's walk-in closet and dual sinks add to the convenience and sophistication. The entertainment possibilities are endless with a fully finished 1683 sq ft basement, which houses a cozy bedroom with a cedar-lined closet, a full bath, a custom bar, and a warm gas fireplace, all protected by a triple sump pump. Upstairs there is a gourmet kitchen, boasting commercial-grade appliances, Corian countertops, custom cabinets, and an oversized pantry. Adjacent is a formal dining room and a home office, which features custom cabinetry that extends into the basement bar area. Living spaces are elevated by the exquisite tray ceiling, crown molding. surround sound system, and a wood-burning fireplace, complementing the hardwood floors. An enclosed 3-season room offers a peaceful escape with scenic views. Step out onto the composite deck and enjoy the Amish-built gazebo.
Zillow last checked: 8 hours ago
Listing updated: September 17, 2024 at 06:57am
Listed by:
Shaun Richardson 419-302-9343,
EXP Realty-Dublin
Bought with:
Jeff Dulmage, 2015002150
Hartsock Realty
Source: WCAR OH,MLS#: 303608
Facts & features
Interior
Bedrooms & bathrooms
- Bedrooms: 4
- Bathrooms: 4
- Full bathrooms: 4
Bedroom 1
- Level: First
- Area: 325.5 Square Feet
- Dimensions: 21 x 15.5
Bedroom 2
- Level: First
- Area: 181.5 Square Feet
- Dimensions: 16.5 x 11
Bedroom 3
- Level: First
- Area: 144 Square Feet
- Dimensions: 12 x 12
Bedroom 4
- Level: Basement
- Area: 300 Square Feet
- Dimensions: 20 x 15
Dining room
- Level: First
- Area: 136.25 Square Feet
- Dimensions: 12.5 x 10.9
Kitchen
- Level: First
- Area: 308 Square Feet
- Dimensions: 22 x 14
Living room
- Level: First
- Area: 315 Square Feet
- Dimensions: 21 x 15
Office
- Level: First
- Area: 154 Square Feet
- Dimensions: 14 x 11
Other
- Level: Second
- Area: 483 Square Feet
- Dimensions: 34.5 x 14
Sunroom
- Level: First
- Area: 186 Square Feet
- Dimensions: 15.5 x 12
Heating
- Heat Pump, Electric, Propane
Cooling
- Central Air, Heat Pump
Appliances
- Included: Dishwasher, Dryer, Electric Water Heater, Gas Cooktop, Microwave, Oven, Range, Washer, Water Heater Owned, Water Softener Owned
Features
- Cathedral Ceiling(s)
- Flooring: Carpet, Hardwood, Tile
- Windows: Drapes
- Basement: Poured,Concrete,Partially Finished
- Has fireplace: Yes
- Fireplace features: Wood Burning, Basement, Gas, Great Room
Interior area
- Total structure area: 2,900
- Total interior livable area: 2,900 sqft
- Finished area below ground: 1,683
Property
Parking
- Total spaces: 3
- Parking features: Garage Door Opener, Attached, Garage
- Attached garage spaces: 3
Features
- Levels: One
- Patio & porch: Covered, Deck
- Waterfront features: Pond
Lot
- Size: 10.39 Acres
- Features: Corner Lot, Wooded
Details
- Additional structures: Outbuilding
- Parcel number: 35220001001.002
- Zoning description: Residential
- Special conditions: Fair Market
Construction
Type & style
- Home type: SingleFamily
- Architectural style: Ranch
- Property subtype: Single Family Residence
Materials
- Brick, Vinyl Siding
- Foundation: Other
Condition
- Year built: 2004
Utilities & green energy
- Sewer: Septic Tank
- Water: Well
- Utilities for property: Cable Available, Electricity Connected, Water Connected
Community & neighborhood
Location
- Region: Lima
Other
Other facts
- Available date: 04/07/2024
- Listing terms: Cash,Conventional,VA Loan
Price history
| Date | Event | Price |
|---|---|---|
| 5/7/2024 | Sold | $685,000+5.4%$236/sqft |
Source: | ||
| 4/10/2024 | Pending sale | $650,000$224/sqft |
Source: | ||
| 4/7/2024 | Listed for sale | $650,000+50.1%$224/sqft |
Source: | ||
| 1/3/2015 | Listing removed | $433,000$149/sqft |
Source: CCR Real Estate LLC #95872 Report a problem | ||
| 12/5/2014 | Price change | $433,000-0.5%$149/sqft |
Source: CCR Real Estate LLC #95872 Report a problem | ||
Public tax history
| Year | Property taxes | Tax assessment |
|---|---|---|
| 2024 | $5,886 +21.4% | $171,650 +30% |
| 2023 | $4,847 -3% | $132,020 |
| 2022 | $4,995 -0.6% | $132,020 |
Find assessor info on the county website
Neighborhood: 45807
Nearby schools
GreatSchools rating
- 5/10Elida Elementary SchoolGrades: K-5Distance: 4.4 mi
- 7/10Elida Middle SchoolGrades: 6-8Distance: 4.4 mi
- 5/10Elida High SchoolGrades: 9-12Distance: 4.1 mi
Get pre-qualified for a loan
At Zillow Home Loans, we can pre-qualify you in as little as 5 minutes with no impact to your credit score.An equal housing lender. NMLS #10287.
