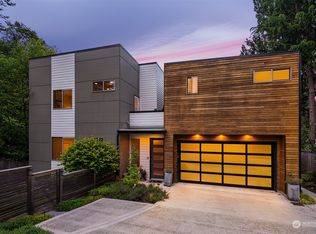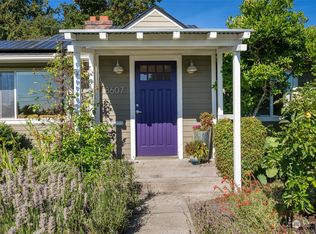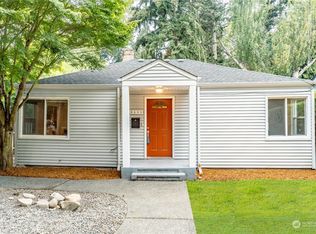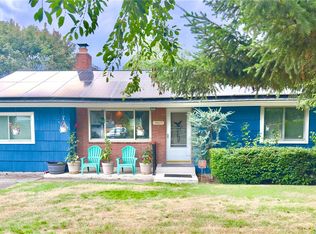Sold
Listed by:
Sarah Georger-Clark,
COMPASS
Bought with: COMPASS
$740,000
8471 35th Avenue SW, Seattle, WA 98126
3beds
1,620sqft
Single Family Residence
Built in 1942
7,435.69 Square Feet Lot
$841,100 Zestimate®
$457/sqft
$3,839 Estimated rent
Home value
$841,100
$782,000 - $908,000
$3,839/mo
Zestimate® history
Loading...
Owner options
Explore your selling options
What's special
Step into this classic 1940s home, situated on an oversized corner lot, and experience all that West Seattle has to offer. This home features hardwood floors, updated copper plumbing and electrical, a fully equipped kitchen, maple cabinetry and a tile floor. The main floor includes two bedrooms and a full bath, while the lower level offers a large flex space, a 3/4 bath, and a third bedroom. The fully fenced backyard provides ample space for outdoor activities. With a great combination of updates and functionality, this home is also conveniently located near transit, shopping, restaurants, and parks.
Zillow last checked: 8 hours ago
Listing updated: March 27, 2025 at 04:04am
Listed by:
Sarah Georger-Clark,
COMPASS
Bought with:
Susana Musi, 103035
COMPASS
Source: NWMLS,MLS#: 2324203
Facts & features
Interior
Bedrooms & bathrooms
- Bedrooms: 3
- Bathrooms: 2
- Full bathrooms: 1
- 3/4 bathrooms: 1
- Main level bathrooms: 1
- Main level bedrooms: 2
Bedroom
- Level: Main
Bedroom
- Level: Lower
Bedroom
- Level: Main
Bathroom three quarter
- Level: Lower
Bathroom full
- Level: Main
Dining room
- Level: Main
Entry hall
- Level: Main
Family room
- Level: Lower
Kitchen without eating space
- Level: Main
Living room
- Level: Main
Utility room
- Level: Lower
Heating
- 90%+ High Efficiency, Forced Air
Cooling
- None
Appliances
- Included: Dishwasher(s), Dryer(s), Disposal, Refrigerator(s), Stove(s)/Range(s), Washer(s), Garbage Disposal, Water Heater: Gas, Water Heater Location: Utility
Features
- Ceiling Fan(s), Dining Room
- Flooring: Ceramic Tile, Hardwood, Carpet
- Windows: Double Pane/Storm Window
- Basement: Finished
- Has fireplace: No
- Fireplace features: See Remarks
Interior area
- Total structure area: 1,620
- Total interior livable area: 1,620 sqft
Property
Parking
- Parking features: Driveway
Features
- Levels: One
- Stories: 1
- Entry location: Main
- Patio & porch: Ceiling Fan(s), Ceramic Tile, Double Pane/Storm Window, Dining Room, Hardwood, Wall to Wall Carpet, Water Heater
Lot
- Size: 7,435 sqft
- Features: Corner Lot, Curbs, Paved, Sidewalk, Fenced-Fully, Gas Available, High Speed Internet, Patio
- Topography: Level,Terraces
- Residential vegetation: Fruit Trees
Details
- Parcel number: 1782000075
- Zoning description: Jurisdiction: City
- Special conditions: Standard
Construction
Type & style
- Home type: SingleFamily
- Architectural style: Traditional
- Property subtype: Single Family Residence
Materials
- Metal/Vinyl
- Foundation: Poured Concrete
- Roof: Composition
Condition
- Very Good
- Year built: 1942
- Major remodel year: 1942
Utilities & green energy
- Electric: Company: Seattle City Light
- Sewer: Sewer Connected, Company: Seattle Public Utilities
- Water: Public, Company: Seattle Public Utilities
- Utilities for property: Century Link
Community & neighborhood
Location
- Region: Seattle
- Subdivision: Gatewood
HOA & financial
Other financial information
- Total actual rent: 3000
Other
Other facts
- Listing terms: Cash Out,Conventional
- Cumulative days on market: 68 days
Price history
| Date | Event | Price |
|---|---|---|
| 2/24/2025 | Sold | $740,000+2.1%$457/sqft |
Source: | ||
| 2/2/2025 | Pending sale | $725,000$448/sqft |
Source: | ||
| 1/23/2025 | Listed for sale | $725,000+215.2%$448/sqft |
Source: | ||
| 12/4/2021 | Listing removed | -- |
Source: Zillow Rental Manager | ||
| 11/12/2021 | Listed for rent | $2,950$2/sqft |
Source: Zillow Rental Manager | ||
Public tax history
| Year | Property taxes | Tax assessment |
|---|---|---|
| 2024 | $6,640 +8.8% | $619,000 +8% |
| 2023 | $6,105 +5.1% | $573,000 -5.9% |
| 2022 | $5,808 +9.2% | $609,000 +19.4% |
Find assessor info on the county website
Neighborhood: Fauntleroy
Nearby schools
GreatSchools rating
- 6/10Arbor Heights Elementary SchoolGrades: PK-5Distance: 1.1 mi
- 5/10Denny Middle SchoolGrades: 6-8Distance: 0.6 mi
- 3/10Chief Sealth High SchoolGrades: 9-12Distance: 0.6 mi
Schools provided by the listing agent
- Elementary: Arbor Heights
- Middle: Denny Mid
- High: Sealth High
Source: NWMLS. This data may not be complete. We recommend contacting the local school district to confirm school assignments for this home.

Get pre-qualified for a loan
At Zillow Home Loans, we can pre-qualify you in as little as 5 minutes with no impact to your credit score.An equal housing lender. NMLS #10287.
Sell for more on Zillow
Get a free Zillow Showcase℠ listing and you could sell for .
$841,100
2% more+ $16,822
With Zillow Showcase(estimated)
$857,922


