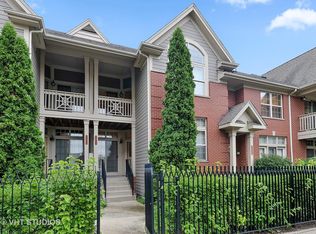Closed
$492,500
8471 Callie Ave, Morton Grove, IL 60053
3beds
2,253sqft
Townhouse, Single Family Residence
Built in 2003
-- sqft lot
$494,000 Zestimate®
$219/sqft
$4,275 Estimated rent
Home value
$494,000
$445,000 - $548,000
$4,275/mo
Zestimate® history
Loading...
Owner options
Explore your selling options
What's special
Welcome to "The Woodlands of Morton Grove" - a one of a kind townhome in Park View D70/Niles West D219 that is sure to impress! This 3 bedroom plus office/den, 3.1 bathroom and 2-car attached garage features 7 year old Hardwood floors and carpet. 1st floor features a generous foyer, dramatic living room w/ vaulted ceilings, dining room, spacious eat-in kitchen, outdoor patio area, powder room and coat closet. 2nd floor offers large master suite with balcony to enjoy that first cup of coffee, walk-in closet, master bathroom with soaking tub and separate shower, full size washer/dryer in upstairs laundry room and 2 bedrooms. Lower level is finished with a large family room, separate office/den, and a 3rd full bathroom. Well managed association w/ onsite staff. Great location near Metra station, forest preserve, bike/bridle trails, library, Amazon fresh market, parks, pool & I-94...Move right in! Upgrades within last 5 years include Roof, Furnace, All Kitchen and Laundry Appliances and Quartz Counter Tops and backsplash in Kitchen.
Zillow last checked: 8 hours ago
Listing updated: August 26, 2025 at 01:08pm
Listing courtesy of:
Ashraf Memon 847-863-6169,
Coldwell Banker Realty
Bought with:
Jennifer Tapia
First Rate Realty, Inc.
Source: MRED as distributed by MLS GRID,MLS#: 12402146
Facts & features
Interior
Bedrooms & bathrooms
- Bedrooms: 3
- Bathrooms: 4
- Full bathrooms: 3
- 1/2 bathrooms: 1
Primary bedroom
- Features: Flooring (Carpet), Window Treatments (Curtains/Drapes), Bathroom (Full)
- Level: Second
- Area: 238 Square Feet
- Dimensions: 17X14
Bedroom 2
- Features: Flooring (Carpet), Window Treatments (Blinds)
- Level: Second
- Area: 130 Square Feet
- Dimensions: 13X10
Bedroom 3
- Features: Flooring (Carpet), Window Treatments (Blinds)
- Level: Second
- Area: 130 Square Feet
- Dimensions: 13X10
Balcony porch lanai
- Level: Second
- Area: 54 Square Feet
- Dimensions: 9X6
Balcony porch lanai
- Features: Flooring (Other)
- Level: Second
- Area: 72 Square Feet
- Dimensions: 9X8
Dining room
- Features: Flooring (Hardwood)
- Level: Main
- Area: 100 Square Feet
- Dimensions: 10X10
Family room
- Features: Flooring (Carpet)
- Level: Basement
- Area: 330 Square Feet
- Dimensions: 30X11
Foyer
- Features: Flooring (Ceramic Tile)
- Level: Main
- Area: 20 Square Feet
- Dimensions: 5X4
Kitchen
- Features: Kitchen (Eating Area-Breakfast Bar, Eating Area-Table Space), Flooring (Hardwood)
- Level: Main
- Area: 162 Square Feet
- Dimensions: 9X18
Laundry
- Features: Flooring (Vinyl)
- Level: Second
- Area: 42 Square Feet
- Dimensions: 7X6
Living room
- Features: Flooring (Hardwood), Window Treatments (Blinds)
- Level: Main
- Area: 221 Square Feet
- Dimensions: 17X13
Office
- Features: Flooring (Carpet)
- Level: Basement
- Area: 84 Square Feet
- Dimensions: 12X7
Walk in closet
- Features: Flooring (Carpet)
- Level: Second
- Area: 65 Square Feet
- Dimensions: 13X5
Heating
- Natural Gas, Forced Air
Cooling
- Central Air
Appliances
- Included: Range, Microwave, Dishwasher, Refrigerator, Washer, Dryer, Disposal
- Laundry: Upper Level, Gas Dryer Hookup, In Unit
Features
- Cathedral Ceiling(s)
- Flooring: Hardwood
- Basement: Finished,Full
Interior area
- Total structure area: 0
- Total interior livable area: 2,253 sqft
Property
Parking
- Total spaces: 2
- Parking features: Garage Door Opener, On Site, Garage Owned, Attached, Garage
- Attached garage spaces: 2
- Has uncovered spaces: Yes
Accessibility
- Accessibility features: No Disability Access
Features
- Patio & porch: Patio
- Exterior features: Balcony
Details
- Parcel number: 10201210451190
- Special conditions: List Broker Must Accompany
Construction
Type & style
- Home type: Townhouse
- Property subtype: Townhouse, Single Family Residence
Materials
- Brick
- Roof: Asphalt
Condition
- New construction: No
- Year built: 2003
Details
- Builder model: BLACKTHORN
Utilities & green energy
- Electric: Circuit Breakers
- Sewer: Public Sewer
- Water: Lake Michigan, Other
Community & neighborhood
Location
- Region: Morton Grove
- Subdivision: Woodlands Of Morton Grove
HOA & financial
HOA
- Has HOA: Yes
- HOA fee: $450 monthly
- Amenities included: On Site Manager/Engineer, Park
- Services included: Water, Parking, Insurance, Exterior Maintenance, Lawn Care, Scavenger, Snow Removal
Other
Other facts
- Listing terms: Cash
- Ownership: Condo
Price history
| Date | Event | Price |
|---|---|---|
| 8/26/2025 | Sold | $492,500-1.5%$219/sqft |
Source: | ||
| 8/11/2025 | Pending sale | $499,900$222/sqft |
Source: | ||
| 8/5/2025 | Price change | $499,900-2.9%$222/sqft |
Source: | ||
| 7/26/2025 | Listed for sale | $515,000$229/sqft |
Source: | ||
| 7/17/2025 | Contingent | $515,000$229/sqft |
Source: | ||
Public tax history
Tax history is unavailable.
Neighborhood: 60053
Nearby schools
GreatSchools rating
- 6/10Park View Elementary SchoolGrades: PK-8Distance: 0.7 mi
- 10/10Niles West High SchoolGrades: 9-12Distance: 0.9 mi
Schools provided by the listing agent
- Elementary: Park View Elementary School
- Middle: Park View Elementary School
- High: Niles West High School
- District: 70
Source: MRED as distributed by MLS GRID. This data may not be complete. We recommend contacting the local school district to confirm school assignments for this home.

Get pre-qualified for a loan
At Zillow Home Loans, we can pre-qualify you in as little as 5 minutes with no impact to your credit score.An equal housing lender. NMLS #10287.
Sell for more on Zillow
Get a free Zillow Showcase℠ listing and you could sell for .
$494,000
2% more+ $9,880
With Zillow Showcase(estimated)
$503,880