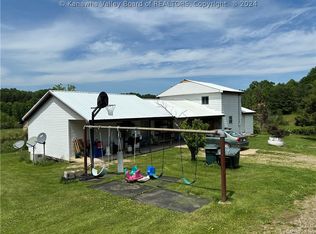3 Bedroom, 2 Bath, 1600+ Sqft Quality Manufactured Home On Over 2 Acres Of Land. Storage Building And Stocked Pond! Open Concept Kitchen, Dining, And Living Room. Set On Your Front Deck Overlooking The Pond And Watch The Sunset. Great Location With Easy Access To Ripley, Point Pleasant, Millwood, And The Toyota Plant! You Don't Want To Miss This Beautiful Home!
This property is off market, which means it's not currently listed for sale or rent on Zillow. This may be different from what's available on other websites or public sources.
