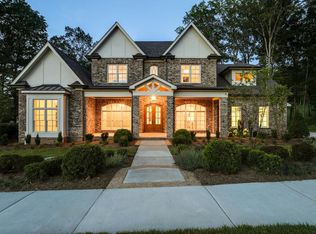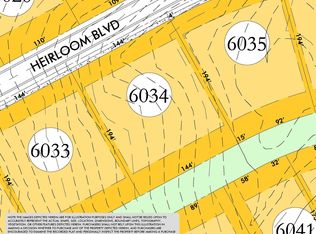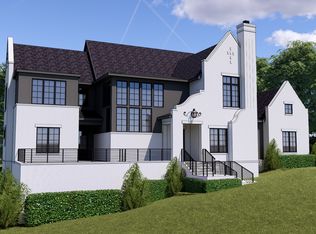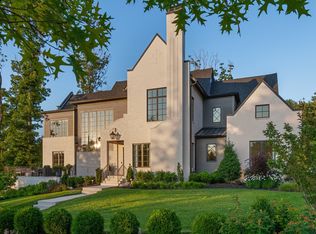This home is located at 8472 Heirloom Blvd LOT 6033, College Grove, TN 37046.
This property is off market, which means it's not currently listed for sale or rent on Zillow. This may be different from what's available on other websites or public sources.



