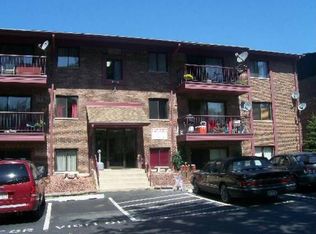This is a condo home. This home is located at 8473 Archer Ave APT 204, Willow Springs, IL 60480.
This property is off market, which means it's not currently listed for sale or rent on Zillow. This may be different from what's available on other websites or public sources.

