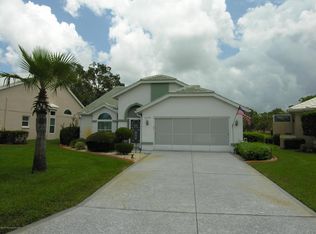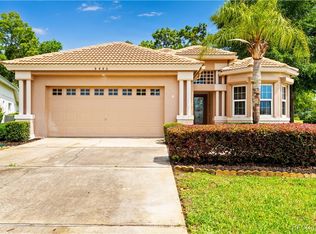Open the double front doors of this beautiful home in the Glen Lakes gated community and picture yourself enjoying all the amenities a Florida lifestyle has to offer. Enter into a screened courtyard with pool from which you can access the living areas, the master bedroom, a separate guest suite, and separate pool bath. Early risers will enjoy the sunrise from another very private screened lanai overlooking a lake and golf course. That same lanai is the perfect private and shaded spot for you to enjoy your quiet time later in the day. Other features include upgraded kitchen with granite counters, stainless steel appliances, and walk-in pantry. And there's more-- upgraded bathrooms, central vac, jetted tub in master bath with separate shower, huge walk-in closet in master bedroom, in-wall pest defense system, brand new pool heater and pool pump, laundry room with deep sink and storage cabinets. Golf and/or social memberships available to participate in all the activities and events this community has to offer. Convenient to medical facilities, shopping, schools, churches, restaurants, beaches, and only about one hour from Tampa's International Airport. Call for an appointment today.
This property is off market, which means it's not currently listed for sale or rent on Zillow. This may be different from what's available on other websites or public sources.

