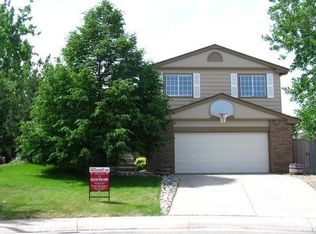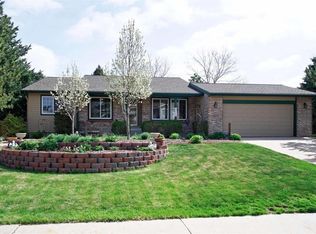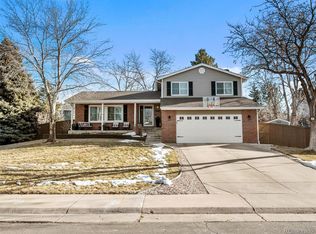This could be that perfect home youve been looking for! Nestled into a quiet, family-friendly cul-de-sac, this classic 2-story offers 2,076 finished on the main levels, plus 884 in the finished basement. Youll LOVE the open great room addition, providing more flexible living space than a busy family could imagine! It opens to the updated kitchen and its dramatic new slab granite, tile backsplash, and beautiful floor. Youll enjoy the crackle of the wood fireplace, and a space big enough for huge family gatherings, yet cozy enough for snuggling up for a movie or cooking with the kids nearby. With so much living space, the formal living room is now a fantastic study with tons of workspace and gorgeous cherry cabinets. This and the formal dining room feature huge windows with window seats. Oak hardwoods enhance the entire main level, with beautiful new 16 porcelain tiles accentuating the entry and kitchen. A convenient powder room finishes off the main level. Upstairs, three bedrooms include a spacious master with new carpet, large window, window seat, private bath, and double closets. Two secondary bedrooms share a full bath. The finished basement includes space for a game room, playroom, or workout room. Built-in counter and cabinets provide awesome storage. A large full bath, spacious unfinished laundry, and storage room with built-in shelves complete the basement. Start planning your first get-together in the absolutely HUGE backyard with mature trees, a firepit in the back corner, With large stamped concrete patio!
This property is off market, which means it's not currently listed for sale or rent on Zillow. This may be different from what's available on other websites or public sources.


