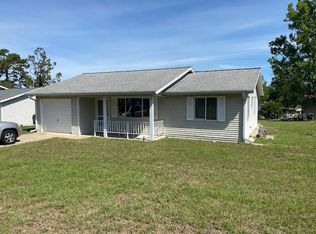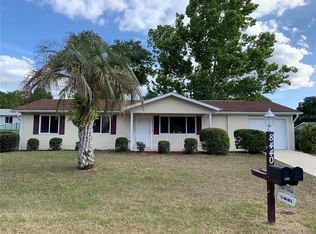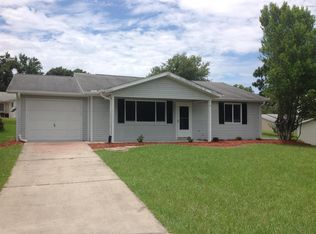Sold for $175,500
$175,500
8475 SW 109th Lane Rd, Ocala, FL 34481
3beds
1,616sqft
Single Family Residence
Built in 1988
6,534 Square Feet Lot
$171,300 Zestimate®
$109/sqft
$1,899 Estimated rent
Home value
$171,300
$152,000 - $192,000
$1,899/mo
Zestimate® history
Loading...
Owner options
Explore your selling options
What's special
Welcome to your new home in the vibrant and friendly Oak Run 55+ community, located in the heart of beautiful Ocala, Florida. This move-in ready 3-bedroom, 2-bathroom home offers everything you need to embrace a comfortable, active, and low-maintenance lifestyle. From the moment you step inside, you’ll feel the warmth and charm this home exudes. The spacious floor plan connects the living room, dining area, and kitchen seamlessly, creating the perfect space for both relaxing and entertaining. The kitchen is bright and welcoming, complete with ample cabinet space and plenty of natural light. The primary suite is a true retreat, featuring two large closets and a private en-suite bathroom with his and hers sinks and a walk in shower too. The two additional bedrooms offer flexibility, whether you’re hosting overnight guests, setting up a home office, or pursuing hobbies. This home also features a two car garage with screen doors and lots of storage space, perfect for organizing belongings or housing your golf cart. This home is designed with thoughtful details that enhance both functionality and style. It features a welcoming front door with a storm door added convenience and protection. Step outside to the screened lanai, where you can enjoy Florida's beautiful weather year- round. You’ll love the peace of mind this home provides with its new roof (2023) and an updated electrical panel (2023). The HVAC system (2011) is well-maintained and ready to keep you comfortable year-round. The Oak Run community gives access to six pools, two fitness centers, golf courses, tennis and pickleball courts, dog park, and countless clubs and activities designed to keep you engaged and active. Conveniently located, this home is just minutes from shopping, dining, medical facilities, and Ocala’s stunning natural attractions. This is your opportunity to live in a home that truly has it all—comfort, community, and convenience. Schedule your private showing today and start your next adventure.
Zillow last checked: 8 hours ago
Listing updated: June 24, 2025 at 09:49am
Listing Provided by:
Tina Mervolion 352-229-2179,
KELLER WILLIAMS CORNERSTONE RE 352-369-4044
Bought with:
Tammi Gottfried, 3389348
NEXT GENERATION REALTY OF MARION COUNTY
Source: Stellar MLS,MLS#: OM691229 Originating MLS: Ocala - Marion
Originating MLS: Ocala - Marion

Facts & features
Interior
Bedrooms & bathrooms
- Bedrooms: 3
- Bathrooms: 2
- Full bathrooms: 2
Primary bedroom
- Features: Shower No Tub, Dual Closets
- Level: First
- Area: 153.12 Square Feet
- Dimensions: 11.6x13.2
Bedroom 2
- Features: Ceiling Fan(s), Storage Closet
- Level: First
- Area: 143.64 Square Feet
- Dimensions: 12.6x11.4
Bedroom 3
- Features: Ceiling Fan(s), Walk-In Closet(s)
- Level: First
- Area: 167.58 Square Feet
- Dimensions: 12.6x13.3
Primary bathroom
- Features: Dual Sinks
- Level: First
- Area: 116.56 Square Feet
- Dimensions: 9.4x12.4
Bathroom 2
- Features: Tub With Shower
- Level: First
- Area: 44.62 Square Feet
- Dimensions: 4.6x9.7
Dining room
- Features: Ceiling Fan(s)
- Level: First
- Area: 122.43 Square Feet
- Dimensions: 12.11x10.11
Kitchen
- Features: Pantry
- Level: First
- Area: 140.59 Square Feet
- Dimensions: 11.6x12.12
Living room
- Features: Ceiling Fan(s)
- Level: First
- Area: 300.96 Square Feet
- Dimensions: 14.4x20.9
Heating
- Electric
Cooling
- Central Air
Appliances
- Included: Dishwasher, Range, Refrigerator
- Laundry: In Garage
Features
- Ceiling Fan(s)
- Flooring: Carpet, Other, Tile, Vinyl
- Has fireplace: No
Interior area
- Total structure area: 2,387
- Total interior livable area: 1,616 sqft
Property
Parking
- Total spaces: 2
- Parking features: Driveway, Garage Door Opener
- Attached garage spaces: 2
- Has uncovered spaces: Yes
- Details: Garage Dimensions: 11x19
Features
- Levels: One
- Stories: 1
- Patio & porch: Enclosed, Rear Porch
- Exterior features: Private Mailbox, Rain Gutters
Lot
- Size: 6,534 sqft
- Dimensions: 81 x 83
- Features: Cleared
Details
- Parcel number: 7004004012
- Zoning: PUD
- Special conditions: None
Construction
Type & style
- Home type: SingleFamily
- Property subtype: Single Family Residence
Materials
- Metal Siding, Wood Frame
- Foundation: Block
- Roof: Shingle
Condition
- New construction: No
- Year built: 1988
Details
- Builder model: Willamsburg
Utilities & green energy
- Sewer: Public Sewer
- Water: Public
- Utilities for property: Electricity Connected
Community & neighborhood
Security
- Security features: Gated Community
Community
- Community features: Clubhouse, Dog Park, Fitness Center, Gated Community - Guard, Pool, Racquetball, Tennis Court(s)
Senior living
- Senior community: Yes
Location
- Region: Ocala
- Subdivision: OAK RUN NBRHD 04
HOA & financial
HOA
- Has HOA: Yes
- HOA fee: $143 monthly
- Amenities included: Clubhouse, Fitness Center, Gated, Golf Course, Pool, Racquetball, Recreation Facilities, Tennis Court(s)
- Services included: Community Pool
- Association name: Tonya Stapleton
- Association phone: 352-854-6210
Other fees
- Pet fee: $0 monthly
Other financial information
- Total actual rent: 0
Other
Other facts
- Listing terms: Cash,Conventional,FHA,VA Loan
- Ownership: Fee Simple
- Road surface type: Paved
Price history
| Date | Event | Price |
|---|---|---|
| 6/24/2025 | Sold | $175,500-5.1%$109/sqft |
Source: | ||
| 5/28/2025 | Pending sale | $184,900$114/sqft |
Source: | ||
| 5/28/2025 | Listed for sale | $184,900$114/sqft |
Source: | ||
| 5/18/2025 | Pending sale | $184,900$114/sqft |
Source: | ||
| 5/10/2025 | Price change | $184,900-7.3%$114/sqft |
Source: | ||
Public tax history
| Year | Property taxes | Tax assessment |
|---|---|---|
| 2024 | $1,618 +2.8% | $124,045 +3% |
| 2023 | $1,573 +3.4% | $120,432 +3% |
| 2022 | $1,521 +0.6% | $116,924 +3% |
Find assessor info on the county website
Neighborhood: 34481
Nearby schools
GreatSchools rating
- 4/10Marion Oaks Elementary SchoolGrades: PK-5Distance: 4.3 mi
- 3/10Horizon Academy At Marion OaksGrades: 5-8Distance: 5.5 mi
- 4/10West Port High SchoolGrades: 9-12Distance: 6.7 mi
Get a cash offer in 3 minutes
Find out how much your home could sell for in as little as 3 minutes with a no-obligation cash offer.
Estimated market value$171,300
Get a cash offer in 3 minutes
Find out how much your home could sell for in as little as 3 minutes with a no-obligation cash offer.
Estimated market value
$171,300


