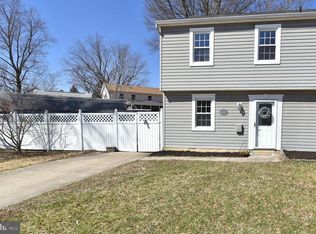Sold for $615,000
$615,000
8475 Sexton Rd, Pasadena, MD 21122
4beds
2,756sqft
Single Family Residence
Built in 1957
0.28 Acres Lot
$611,000 Zestimate®
$223/sqft
$3,021 Estimated rent
Home value
$611,000
$568,000 - $654,000
$3,021/mo
Zestimate® history
Loading...
Owner options
Explore your selling options
What's special
Welcome to 8475 Sexton Drive in Pasadena, Maryland—a fully updated home that blends modern comfort with exceptional functionality. Inside, the home boasts new flooring and fresh paint throughout, enhancing its move-in-ready appeal. The open floorplan creates a seamless transition from the main living area to the large dining room and into the oversized chef's dream kitchen, featuring a butler's pantry with ample space for all your culinary gadgets. The expansive second story primary suite offers not only vast amounts of privacy, but also a quaint personal balcony, a spacious walk-in closet, and a luxurious spa-inspired bathroom. On the lower level, let your creativity take over- enjoy a second living room, full bathroom, defined finished laundry room, and a bonus space, that can function as a fifth bedroom, den, office, home gym, or hobbyist room. Step outside the home to enjoy a well-maintained above-ground pool, perfect for relaxation and entertaining, as well as a spacious fully privacy fenced yard. The detached garage is a mechanic’s dream, featuring an installed lift and ample workspace to accommodate all your projects. This home is a must see!
Zillow last checked: 8 hours ago
Listing updated: June 18, 2025 at 03:06pm
Listed by:
Jessica Wheeler 410-599-0510,
Douglas Realty, LLC,
Listing Team: Team Alpha Charlie, Co-Listing Team: Team Alpha Charlie,Co-Listing Agent: Adam Chubbuck 443-457-9524,
Douglas Realty, LLC
Bought with:
VJ josephs, 5006484
EXP Realty, LLC
Source: Bright MLS,MLS#: MDAA2116084
Facts & features
Interior
Bedrooms & bathrooms
- Bedrooms: 4
- Bathrooms: 3
- Full bathrooms: 3
- Main level bathrooms: 1
- Main level bedrooms: 3
Den
- Level: Lower
Dining room
- Level: Main
Kitchen
- Level: Main
Laundry
- Level: Lower
Living room
- Level: Main
Living room
- Level: Lower
Utility room
- Level: Lower
Heating
- Forced Air, Natural Gas
Cooling
- Central Air, Electric
Appliances
- Included: Microwave, Dishwasher, Dryer, Washer, Range Hood, Oven/Range - Gas, Refrigerator, Gas Water Heater
- Laundry: Laundry Room
Features
- Bathroom - Tub Shower, Bathroom - Stall Shower, Butlers Pantry, Ceiling Fan(s), Dining Area, Curved Staircase, Entry Level Bedroom, Family Room Off Kitchen, Open Floorplan, Formal/Separate Dining Room, Kitchen - Country, Kitchen - Gourmet, Pantry, Primary Bath(s), Recessed Lighting, Upgraded Countertops, Walk-In Closet(s)
- Windows: Bay/Bow
- Basement: Finished
- Has fireplace: No
Interior area
- Total structure area: 3,276
- Total interior livable area: 2,756 sqft
- Finished area above ground: 2,236
- Finished area below ground: 520
Property
Parking
- Total spaces: 5
- Parking features: Oversized, Other, Garage Faces Front, Detached, Driveway
- Garage spaces: 5
- Has uncovered spaces: Yes
Accessibility
- Accessibility features: None
Features
- Levels: Two
- Stories: 2
- Has private pool: Yes
- Pool features: Above Ground, Private
- Has spa: Yes
- Spa features: Bath
- Fencing: Full
Lot
- Size: 0.28 Acres
Details
- Additional structures: Above Grade, Below Grade
- Parcel number: 020369303540500
- Zoning: R5
- Special conditions: Standard
Construction
Type & style
- Home type: SingleFamily
- Architectural style: Colonial
- Property subtype: Single Family Residence
Materials
- Block
- Foundation: Block
Condition
- New construction: No
- Year built: 1957
Utilities & green energy
- Sewer: Public Sewer
- Water: Public
Community & neighborhood
Location
- Region: Pasadena
- Subdivision: Rivera Beach
Other
Other facts
- Listing agreement: Exclusive Right To Sell
- Listing terms: FHA,Cash,VA Loan,Conventional
- Ownership: Fee Simple
Price history
| Date | Event | Price |
|---|---|---|
| 6/18/2025 | Sold | $615,000+4.4%$223/sqft |
Source: | ||
| 5/30/2025 | Pending sale | $589,000$214/sqft |
Source: | ||
| 5/29/2025 | Listed for sale | $589,000$214/sqft |
Source: | ||
Public tax history
Tax history is unavailable.
Neighborhood: Riviera Beach
Nearby schools
GreatSchools rating
- 8/10Riviera Beach Elementary SchoolGrades: PK-5Distance: 0.5 mi
- 5/10Northeast Middle SchoolGrades: 6-8Distance: 3.2 mi
- 5/10Northeast High SchoolGrades: 9-12Distance: 1.9 mi
Schools provided by the listing agent
- Elementary: Riviera Beach
- Middle: George Fox
- High: Northeast
- District: Anne Arundel County Public Schools
Source: Bright MLS. This data may not be complete. We recommend contacting the local school district to confirm school assignments for this home.
Get a cash offer in 3 minutes
Find out how much your home could sell for in as little as 3 minutes with a no-obligation cash offer.
Estimated market value$611,000
Get a cash offer in 3 minutes
Find out how much your home could sell for in as little as 3 minutes with a no-obligation cash offer.
Estimated market value
$611,000
