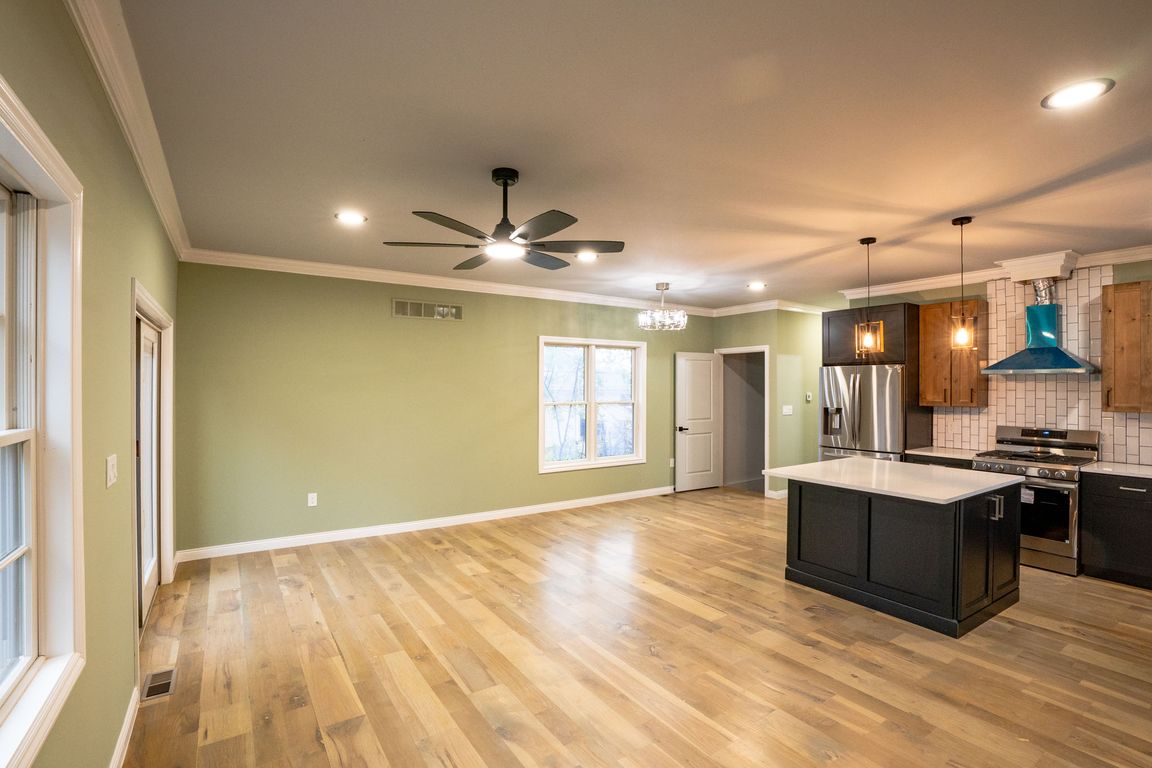
For sale
$375,000
3beds
1,600sqft
8475 Stout Ave, Warren, MI 48093
3beds
1,600sqft
Single family residence
Built in 2025
0.31 Acres
1 Attached garage space
$234 price/sqft
What's special
Tranquil dead-end streetStunning solid wood floorsTop-tier energy-efficient anderson windowsPremium craft maid cabinets
Seize this unparalleled opportunity to own masterpiece of superior construction! This property represents the peak of quality and value, featuring significant luxury upgrades already completed, including stunning solid wood floors, premium Craft Maid cabinets, crown moldings throughout and top-tier, energy-efficient Anderson windows. Perfectly located on a tranquil dead-end street, this residence ...
- 70 days |
- 729 |
- 17 |
Source: Realcomp II,MLS#: 20251037478
Travel times
Living Room
Kitchen
Dining Room
Zillow last checked: 8 hours ago
Listing updated: December 01, 2025 at 07:19am
Listed by:
Brittany Hislop 586-541-4000,
Keller Williams Realty-Great Lakes 586-541-4000,
Erick Monzo 586-210-3350,
Keller Williams Realty-Great Lakes
Source: Realcomp II,MLS#: 20251037478
Facts & features
Interior
Bedrooms & bathrooms
- Bedrooms: 3
- Bathrooms: 3
- Full bathrooms: 2
- 1/2 bathrooms: 1
Primary bedroom
- Level: Second
- Area: 210
- Dimensions: 14 X 15
Bedroom
- Level: Second
- Area: 144
- Dimensions: 12 X 12
Bedroom
- Level: Second
- Area: 144
- Dimensions: 12 X 12
Primary bathroom
- Level: Second
- Area: 70
- Dimensions: 7 X 10
Other
- Level: Entry
- Area: 78
- Dimensions: 6 X 13
Other
- Level: Second
- Area: 60
- Dimensions: 6 X 10
Kitchen
- Level: Entry
- Area: 300
- Dimensions: 20 X 15
Living room
- Level: Entry
- Area: 320
- Dimensions: 20 X 16
Heating
- Electric, Forced Air
Features
- Basement: Unfinished
- Has fireplace: No
Interior area
- Total interior livable area: 1,600 sqft
- Finished area above ground: 1,600
Video & virtual tour
Property
Parking
- Total spaces: 1
- Parking features: One Car Garage, Attached, Driveway
- Attached garage spaces: 1
Features
- Levels: Three
- Stories: 3
- Entry location: GroundLevelwSteps
- Pool features: None
Lot
- Size: 0.31 Acres
- Dimensions: 37.00 x 139.00
Details
- Parcel number: 1315376019
- Special conditions: Short Sale No,Standard
Construction
Type & style
- Home type: SingleFamily
- Architectural style: Contemporary
- Property subtype: Single Family Residence
Materials
- Other
- Foundation: Basement, Block
- Roof: Asphalt
Condition
- New construction: No
- Year built: 2025
Utilities & green energy
- Sewer: Public Sewer
- Water: Public
Community & HOA
Community
- Subdivision: FIELDING PARK SUB
HOA
- Has HOA: No
Location
- Region: Warren
Financial & listing details
- Price per square foot: $234/sqft
- Tax assessed value: $7,386
- Annual tax amount: $524
- Date on market: 9/29/2025
- Cumulative days on market: 239 days
- Listing agreement: Exclusive Right To Sell
- Listing terms: Cash,Conventional