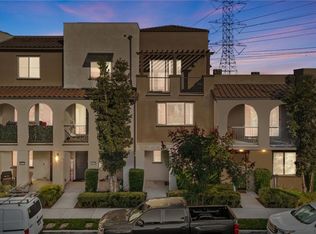Sold for $649,000 on 11/06/24
Listing Provided by:
Gary Alderete DRE #01219712 626-757-1084,
Re/Max Top Producers,
Laura Labor Aparicio DRE #01217016 626-422-6668,
Re/Max Top Producers
Bought with: COLDWELL BANKER TOWN & COUNTRY
$649,000
8477 Explorer St, Chino, CA 91708
3beds
1,937sqft
Condominium
Built in 2019
-- sqft lot
$636,200 Zestimate®
$335/sqft
$3,483 Estimated rent
Home value
$636,200
$573,000 - $706,000
$3,483/mo
Zestimate® history
Loading...
Owner options
Explore your selling options
What's special
Welcome to this stunning single-story home in the Preserve in Chino, where comfort meets modern living. This thoughtfully designed 3-bedroom, 3-bath floor plan features an open layout that blends spaces for relaxation and entertainment. The centerpiece of the home is undoubtedly the sleek kitchen, perfect for culinary enthusiasts and gatherings with family and friends.
The spacious living areas are flooded with natural light, creating an inviting atmosphere throughout. Each bedroom offers generous space and privacy, while the bathrooms are stylishly appointed for convenience and comfort.
Situated in a thriving community, you’ll enjoy a vibrant lifestyle with easy access to dog parks, clubhouses, pools, barbeque areas, shopping, and dining. Chino showcases a strong foundation for education within a convenient distance for residents featuring not one, but two K-8 schools.
As this area continues to grow, you'll benefit from the charm of a close-knit community combined with the conveniences of nearby urban amenities. Don’t miss the opportunity to make this beautiful home your own and experience the desirable lifestyle that Chino has to offer. Move-in ready! Your future home is waiting for you. Don’t miss out on this incredible opportunity to make it yours!
Zillow last checked: 8 hours ago
Listing updated: December 11, 2024 at 12:48pm
Listing Provided by:
Gary Alderete DRE #01219712 626-757-1084,
Re/Max Top Producers,
Laura Labor Aparicio DRE #01217016 626-422-6668,
Re/Max Top Producers
Bought with:
Rosa Vasquez, DRE #01744571
COLDWELL BANKER TOWN & COUNTRY
Source: CRMLS,MLS#: TR24193760 Originating MLS: California Regional MLS
Originating MLS: California Regional MLS
Facts & features
Interior
Bedrooms & bathrooms
- Bedrooms: 3
- Bathrooms: 3
- Full bathrooms: 3
- Main level bathrooms: 3
- Main level bedrooms: 3
Heating
- Central
Cooling
- Central Air
Appliances
- Included: Dishwasher, Disposal, Gas Oven, Microwave, Refrigerator, Tankless Water Heater, Water To Refrigerator, Dryer, Washer
- Laundry: Inside, Laundry Room
Features
- Breakfast Bar, Balcony, Ceiling Fan(s), Separate/Formal Dining Room, Eat-in Kitchen, Open Floorplan, Pantry, Recessed Lighting, Solid Surface Counters, All Bedrooms Up, Primary Suite, Walk-In Closet(s)
- Flooring: Tile
- Windows: Blinds, Double Pane Windows
- Has fireplace: No
- Fireplace features: None
- Common walls with other units/homes: 2+ Common Walls
Interior area
- Total interior livable area: 1,937 sqft
Property
Parking
- Total spaces: 2
- Parking features: Direct Access, Electric Vehicle Charging Station(s), Garage, On Site
- Attached garage spaces: 2
Features
- Levels: Two
- Stories: 2
- Entry location: Front
- Pool features: Community, Association
- Has spa: Yes
- Spa features: Association, Community
- Has view: Yes
- View description: None
Lot
- Size: 899 sqft
Details
- Parcel number: 1055442420000
- Special conditions: Standard
Construction
Type & style
- Home type: Condo
- Property subtype: Condominium
- Attached to another structure: Yes
Condition
- New construction: No
- Year built: 2019
Utilities & green energy
- Electric: 220 Volts in Garage
- Sewer: Public Sewer
- Water: Public
- Utilities for property: Natural Gas Connected, Sewer Connected
Community & neighborhood
Community
- Community features: Biking, Dog Park, Storm Drain(s), Street Lights, Sidewalks, Pool
Location
- Region: Chino
HOA & financial
HOA
- Has HOA: Yes
- HOA fee: $239 monthly
- Amenities included: Clubhouse, Dog Park, Barbecue, Picnic Area, Playground, Pool, Spa/Hot Tub
- Association name: Preserve Master Community
- Association phone: 909-606-7446
- Second HOA fee: $81 monthly
- Third HOA fee: $62 monthly
Other
Other facts
- Listing terms: Cash,Conventional,Contract,FHA
Price history
| Date | Event | Price |
|---|---|---|
| 11/6/2024 | Sold | $649,000+0%$335/sqft |
Source: | ||
| 10/2/2024 | Pending sale | $648,888$335/sqft |
Source: | ||
| 9/19/2024 | Listed for sale | $648,888$335/sqft |
Source: | ||
Public tax history
| Year | Property taxes | Tax assessment |
|---|---|---|
| 2025 | $11,179 +22.3% | $649,000 +38.5% |
| 2024 | $9,138 +1.6% | $468,459 +2% |
| 2023 | $8,995 +0.3% | $459,273 +2% |
Find assessor info on the county website
Neighborhood: 91708
Nearby schools
GreatSchools rating
- 7/10Cal Aero Preserve AcademyGrades: K-8Distance: 0.2 mi
- 8/10Chino Hills High SchoolGrades: 9-12Distance: 3.9 mi
- 7/10Woodcrest Junior High SchoolGrades: 7-8Distance: 4.3 mi
Get a cash offer in 3 minutes
Find out how much your home could sell for in as little as 3 minutes with a no-obligation cash offer.
Estimated market value
$636,200
Get a cash offer in 3 minutes
Find out how much your home could sell for in as little as 3 minutes with a no-obligation cash offer.
Estimated market value
$636,200
