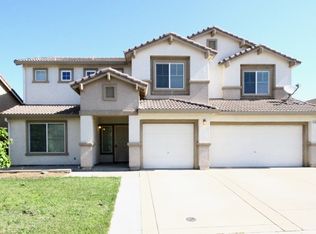Closed
$740,000
8479 Modena Way, Elk Grove, CA 95624
5beds
2,662sqft
Single Family Residence
Built in 2006
6,390.25 Square Feet Lot
$718,300 Zestimate®
$278/sqft
$3,157 Estimated rent
Home value
$718,300
$646,000 - $797,000
$3,157/mo
Zestimate® history
Loading...
Owner options
Explore your selling options
What's special
Move in ready, turn key. Location, Location, Location! 5 bed, 3 baths, 3 car garage in Arcadian Village in Elk Grove. The main level offers vinyl and tile flooring throughout, a fireplace in the family room, and a combined dining room and living room with plenty of natural lighting. The kitchen offers stainless steel appliances, updated kitchen cabinets and island, and plenty of cabinets for storage. Lower level there is also a bedroom with a large deep walk-in closet and full bathroom. Upstairs features 4 more bedrooms, all with spacious closets, laundry room, and a full size bathroom with double sinks. Energy efficient tankless water heater and solar. Several established fruit trees in backyard. Freshly painted interior, upgraded front and backyard hardscape for easy maintenance. Walking distance to K-12 Schools and parks. Ideal Location to HWY 99, hospital, college, shops, eateries, and minutes to shopping centers.
Zillow last checked: 8 hours ago
Listing updated: October 12, 2024 at 11:03pm
Listed by:
Heidi Bui DRE #02187384 916-895-8966,
Portfolio Real Estate
Bought with:
Heidi Bui, DRE #02187384
Portfolio Real Estate
Source: MetroList Services of CA,MLS#: 224066912Originating MLS: MetroList Services, Inc.
Facts & features
Interior
Bedrooms & bathrooms
- Bedrooms: 5
- Bathrooms: 3
- Full bathrooms: 3
Primary bathroom
- Features: Shower Stall(s), Double Vanity, Soaking Tub, Tub, Walk-In Closet(s)
Dining room
- Features: Dining/Family Combo, Formal Area
Kitchen
- Features: Breakfast Area, Quartz Counter, Slab Counter, Stone Counters, Island w/Sink
Heating
- Central, Fireplace(s)
Cooling
- Ceiling Fan(s), Central Air
Appliances
- Included: Built-In Electric Oven, Gas Cooktop, Range Hood, Dishwasher, Disposal, Microwave, Tankless Water Heater, See Remarks
- Laundry: Cabinets, Upper Level
Features
- Flooring: Tile, Vinyl
- Number of fireplaces: 1
- Fireplace features: Family Room, Gas
Interior area
- Total interior livable area: 2,662 sqft
Property
Parking
- Total spaces: 3
- Parking features: Attached, Garage Door Opener, Garage Faces Front
- Attached garage spaces: 3
Features
- Stories: 2
- Fencing: Back Yard,Wood
Lot
- Size: 6,390 sqft
- Features: Garden, Grass Artificial, Landscape Back, Landscape Front, Low Maintenance
Details
- Additional structures: Pergola
- Parcel number: 11518800190000
- Zoning description: RD-5
- Special conditions: Offer As Is
Construction
Type & style
- Home type: SingleFamily
- Architectural style: Contemporary
- Property subtype: Single Family Residence
Materials
- Stucco, Frame, Wood
- Foundation: Concrete
- Roof: Tile
Condition
- Year built: 2006
Utilities & green energy
- Sewer: Sewer Connected & Paid, In & Connected, Public Sewer
- Water: Public
- Utilities for property: Cable Available, Solar, Natural Gas Connected
Green energy
- Energy generation: Solar
Community & neighborhood
Location
- Region: Elk Grove
Other
Other facts
- Road surface type: Paved, Chip And Seal
Price history
| Date | Event | Price |
|---|---|---|
| 10/11/2024 | Sold | $740,000-1.2%$278/sqft |
Source: MetroList Services of CA #224066912 | ||
| 9/6/2024 | Pending sale | $749,000$281/sqft |
Source: MetroList Services of CA #224066912 | ||
| 8/25/2024 | Listed for sale | $749,000$281/sqft |
Source: MetroList Services of CA #224066912 | ||
| 8/15/2024 | Pending sale | $749,000$281/sqft |
Source: MetroList Services of CA #224066912 | ||
| 8/8/2024 | Price change | $749,000-1.3%$281/sqft |
Source: MetroList Services of CA #224066912 | ||
Public tax history
| Year | Property taxes | Tax assessment |
|---|---|---|
| 2025 | -- | $740,000 -3.8% |
| 2024 | $10,590 +17.9% | $768,965 +2% |
| 2023 | $8,982 +2.2% | $753,888 +18% |
Find assessor info on the county website
Neighborhood: 95624
Nearby schools
GreatSchools rating
- 6/10Roy Herburger Elementary SchoolGrades: K-6Distance: 0.4 mi
- 6/10Edward Harris, Jr. Middle SchoolGrades: 7-8Distance: 0.2 mi
- 7/10Monterey Trail High SchoolGrades: 9-12Distance: 0.1 mi
Get a cash offer in 3 minutes
Find out how much your home could sell for in as little as 3 minutes with a no-obligation cash offer.
Estimated market value
$718,300
Get a cash offer in 3 minutes
Find out how much your home could sell for in as little as 3 minutes with a no-obligation cash offer.
Estimated market value
$718,300
