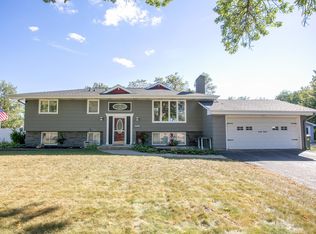Closed
$250,000
848 Ballantyne Ln NE, Spring Lake Park, MN 55432
3beds
1,984sqft
Single Family Residence
Built in 1963
10,018.8 Square Feet Lot
$296,100 Zestimate®
$126/sqft
$2,002 Estimated rent
Home value
$296,100
$281,000 - $311,000
$2,002/mo
Zestimate® history
Loading...
Owner options
Explore your selling options
What's special
Move in ready home in quiet neighborhood. Home is close to Springlake High School and a block away from public park. Wood floors in living room and in all three bedrooms (2 Rooms carpeted.) Recently installed Furnace and Air Conditioner. Water softener new this summer. Yard has in ground sprinkler system.
Zillow last checked: 8 hours ago
Listing updated: May 06, 2025 at 05:43pm
Listed by:
Boyice Williams 651-746-4685,
eXp Realty
Bought with:
Grace and Carlos Espinoza Team
Edina Realty, Inc.
Source: NorthstarMLS as distributed by MLS GRID,MLS#: 6309306
Facts & features
Interior
Bedrooms & bathrooms
- Bedrooms: 3
- Bathrooms: 1
- Full bathrooms: 1
Bedroom 1
- Level: Main
- Area: 132 Square Feet
- Dimensions: 11 x 12
Bedroom 2
- Level: Main
- Area: 90 Square Feet
- Dimensions: 9 x 10
Bedroom 3
- Level: Main
- Area: 99 Square Feet
- Dimensions: 11 x 9
Other
- Level: Basement
- Area: 72 Square Feet
- Dimensions: 9 x 8
Dining room
- Level: Main
- Area: 77 Square Feet
- Dimensions: 7 x 11
Family room
- Level: Basement
- Area: 442 Square Feet
- Dimensions: 17 x 26
Kitchen
- Level: Main
- Area: 72 Square Feet
- Dimensions: 9 x 8
Living room
- Level: Main
- Area: 260 Square Feet
- Dimensions: 13 x 20
Storage
- Level: Basement
- Area: 204 Square Feet
- Dimensions: 17 x 12
Heating
- Forced Air
Cooling
- Central Air
Appliances
- Included: Cooktop, Disposal, Dryer, Gas Water Heater, Microwave, Refrigerator, Wall Oven, Washer, Water Softener Owned
Features
- Basement: Finished,Full,Storage Space
- Has fireplace: No
Interior area
- Total structure area: 1,984
- Total interior livable area: 1,984 sqft
- Finished area above ground: 992
- Finished area below ground: 680
Property
Parking
- Total spaces: 2
- Parking features: Detached
- Garage spaces: 2
- Details: Garage Dimensions (28 x 22), Garage Door Height (7), Garage Door Width (16)
Accessibility
- Accessibility features: None
Features
- Levels: One
- Stories: 1
- Fencing: Partial,Wood
Lot
- Size: 10,018 sqft
- Dimensions: 76 x 131
- Features: Many Trees
Details
- Foundation area: 992
- Parcel number: 023024140028
- Zoning description: Residential-Single Family
Construction
Type & style
- Home type: SingleFamily
- Property subtype: Single Family Residence
Materials
- Vinyl Siding, Frame
- Foundation: Brick/Mortar
- Roof: Age Over 8 Years,Asphalt
Condition
- Age of Property: 62
- New construction: No
- Year built: 1963
Utilities & green energy
- Electric: Circuit Breakers, 100 Amp Service, Power Company: Xcel Energy
- Gas: Natural Gas
- Sewer: City Sewer/Connected
- Water: City Water/Connected
Community & neighborhood
Location
- Region: Spring Lake Park
- Subdivision: Park Highlands
HOA & financial
HOA
- Has HOA: No
- Services included: None
Other
Other facts
- Road surface type: Paved
Price history
| Date | Event | Price |
|---|---|---|
| 12/12/2022 | Sold | $250,000$126/sqft |
Source: | ||
| 11/18/2022 | Pending sale | $250,000$126/sqft |
Source: | ||
| 11/17/2022 | Listed for sale | $250,000$126/sqft |
Source: | ||
Public tax history
| Year | Property taxes | Tax assessment |
|---|---|---|
| 2024 | $2,827 +0.4% | $240,665 -8.7% |
| 2023 | $2,816 +10.2% | $263,491 +0.7% |
| 2022 | $2,556 +1.8% | $261,747 +33.8% |
Find assessor info on the county website
Neighborhood: 55432
Nearby schools
GreatSchools rating
- 2/10Park Terrace Elementary SchoolGrades: PK-4Distance: 0.4 mi
- 4/10Westwood Middle SchoolGrades: 5-8Distance: 1.6 mi
- 5/10Spring Lake Park Senior High SchoolGrades: 9-12Distance: 0.3 mi
Get a cash offer in 3 minutes
Find out how much your home could sell for in as little as 3 minutes with a no-obligation cash offer.
Estimated market value
$296,100
Get a cash offer in 3 minutes
Find out how much your home could sell for in as little as 3 minutes with a no-obligation cash offer.
Estimated market value
$296,100
