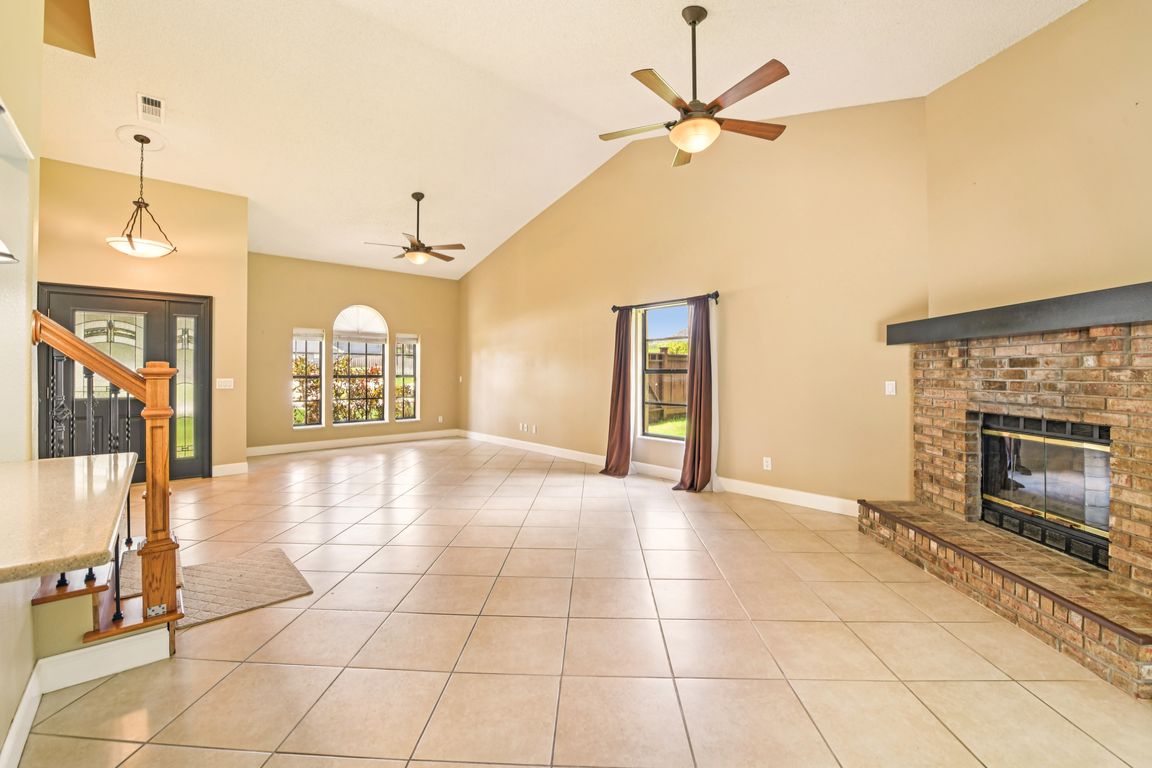
For salePrice cut: $5K (8/18)
$479,999
4beds
2,289sqft
848 Bucksaw Pl, Longwood, FL 32750
4beds
2,289sqft
Single family residence
Built in 1987
10,274 sqft
2 Attached garage spaces
$210 price/sqft
$43 monthly HOA fee
What's special
Rv gateExceptional privacySpacious backyardTree-lined cul-de-sacCurb appealElegant wood flooringUpdated kitchen
Tucked away in the peaceful Hidden Oaks community of Longwood, this beautifully cared-for 4-bedroom, 2.5-bath home is a private retreat on a quiet, tree-lined cul-de-sac with no through traffic. Sitting on nearly ¼ acre, the property offers exceptional privacy, curb appeal, and room to relax. This lovely home features two master ...
- 21 days
- on Zillow |
- 3,439 |
- 281 |
Likely to sell faster than
Source: Stellar MLS,MLS#: O6334156 Originating MLS: Orlando Regional
Originating MLS: Orlando Regional
Travel times
Living Room
Kitchen
Primary Bedroom
Zillow last checked: 7 hours ago
Listing updated: August 19, 2025 at 07:18am
Listing Provided by:
Paul Young 407-538-0066,
YOUNG REAL ESTATE 407-904-0069
Source: Stellar MLS,MLS#: O6334156 Originating MLS: Orlando Regional
Originating MLS: Orlando Regional

Facts & features
Interior
Bedrooms & bathrooms
- Bedrooms: 4
- Bathrooms: 3
- Full bathrooms: 2
- 1/2 bathrooms: 1
Primary bedroom
- Features: No Closet
- Level: First
- Area: 210 Square Feet
- Dimensions: 15x14
Primary bathroom
- Features: Walk-In Closet(s)
- Level: First
Dining room
- Level: First
- Area: 154 Square Feet
- Dimensions: 11x14
Kitchen
- Level: First
- Area: 126 Square Feet
- Dimensions: 9x14
Living room
- Level: First
- Area: 144 Square Feet
- Dimensions: 12x12
Heating
- Central, Electric
Cooling
- Central Air
Appliances
- Included: Convection Oven, Dishwasher, Electric Water Heater, Refrigerator, Touchless Faucet
- Laundry: Electric Dryer Hookup, In Garage, Washer Hookup
Features
- Ceiling Fan(s), High Ceilings, Primary Bedroom Main Floor, Vaulted Ceiling(s), Walk-In Closet(s)
- Flooring: Ceramic Tile, Hardwood
- Doors: Sliding Doors
- Windows: Blinds, Drapes
- Has fireplace: Yes
- Fireplace features: Wood Burning
Interior area
- Total structure area: 2,755
- Total interior livable area: 2,289 sqft
Video & virtual tour
Property
Parking
- Total spaces: 2
- Parking features: Garage - Attached
- Attached garage spaces: 2
Features
- Levels: Two
- Stories: 2
- Patio & porch: Rear Porch, Screened
- Exterior features: Rain Gutters, Storage
- Has private pool: Yes
- Pool features: Above Ground
- Has spa: Yes
- Spa features: Above Ground, Heated, Swim Spa
- Fencing: Fenced,Wood
- Waterfront features: Lake, Lake Privileges
- Body of water: EAST AND WEST LAKES
Lot
- Size: 10,274 Square Feet
- Features: Cul-De-Sac
- Residential vegetation: Mature Landscaping
Details
- Parcel number: 3120305JG00000840
- Zoning: LDR
- Special conditions: None
Construction
Type & style
- Home type: SingleFamily
- Property subtype: Single Family Residence
Materials
- Block
- Foundation: Slab
- Roof: Shingle
Condition
- New construction: No
- Year built: 1987
Utilities & green energy
- Sewer: Septic Tank
- Water: Public
- Utilities for property: Electricity Connected, Public, Street Lights
Community & HOA
Community
- Features: Dock, Fishing, Lake, Water Access
- Subdivision: HIDDEN OAK ESTATES
HOA
- Has HOA: Yes
- Services included: Maintenance Grounds
- HOA fee: $43 monthly
- HOA name: Jason Jose
- Second HOA name: Hidden Oak Estates
- Pet fee: $0 monthly
Location
- Region: Longwood
Financial & listing details
- Price per square foot: $210/sqft
- Tax assessed value: $408,700
- Annual tax amount: $6,354
- Date on market: 8/7/2025
- Listing terms: Cash,Conventional,FHA,VA Loan
- Ownership: Fee Simple
- Total actual rent: 0
- Electric utility on property: Yes
- Road surface type: Asphalt, Concrete