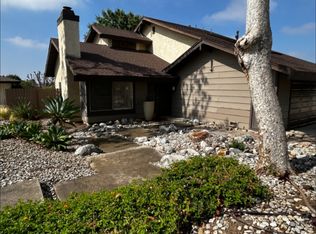Offering eco-conscious comfort just a 12 15-minute walk from Claremont Village and the Colleges and less than a mile from Trader Joe's and Sprouts this thoughtfully updated home is designed for both relaxation and entertaining. Enjoy a variety of inviting outdoor spaces, including a covered front porch, a shaded rear patio with cushioned seating, a ceiling fan, and a coffee table, as well as a rear patio with bench seating and a gas fire pit. Lush landscaping and a tranquil rock fountain add to the serene, retreat-like atmosphere. Practical amenities include a carport with covered access, a deep driveway accommodating multiple vehicles, and a Level 2 EV charging station (7 kW/hour). Inside, energy efficiency and year-round comfort are ensured with a six-kilowatt solar panel system, a 26-kilowatt battery backup, attic and whole-house fans, ceiling fans in key rooms, a gas fireplace, and bathroom heaters. The open-concept living area features vaulted ceilings, breakfast bar seating, and a cozy dining nook. The kitchen is both stylish and functional, offering easy-access shelving, a spacious pantry, instant hot water, ample counter space, and a built-in computer desk. Completing the layout is a convenient indoor laundry room with storage and a soapstone work counter. Seamlessly blending sustainability, comfort, and location, this home is truly a rare find. The 2-car garage is reserved for the property owner.
House for rent
$4,100/mo
848 Butte St, Claremont, CA 91711
3beds
1,986sqft
Price may not include required fees and charges.
Singlefamily
Available now
No pets
Central air, ceiling fan
In unit laundry
3 Carport spaces parking
Natural gas, central, fireplace, forced air
What's special
Covered front porchTranquil rock fountainBreakfast bar seatingCozy dining nookCeiling fanAmple counter spaceCushioned seating
- 7 days
- on Zillow |
- -- |
- -- |
Travel times
Looking to buy when your lease ends?
Consider a first-time homebuyer savings account designed to grow your down payment with up to a 6% match & 4.15% APY.
Facts & features
Interior
Bedrooms & bathrooms
- Bedrooms: 3
- Bathrooms: 2
- Full bathrooms: 2
Rooms
- Room types: Family Room
Heating
- Natural Gas, Central, Fireplace, Forced Air
Cooling
- Central Air, Ceiling Fan
Appliances
- Included: Dishwasher, Disposal, Oven, Range, Refrigerator
- Laundry: In Unit, Laundry Room
Features
- Bedroom on Main Level, Breakfast Bar, Cathedral Ceiling(s), Ceiling Fan(s), Eat-in Kitchen, Granite Counters, Main Level Primary, Recessed Lighting, Walk-In Closet(s)
- Has fireplace: Yes
Interior area
- Total interior livable area: 1,986 sqft
Property
Parking
- Total spaces: 3
- Parking features: Carport, Covered
- Has carport: Yes
- Details: Contact manager
Features
- Stories: 1
- Exterior features: Contact manager
- Has view: Yes
- View description: Contact manager
Details
- Parcel number: 8311011006
Construction
Type & style
- Home type: SingleFamily
- Property subtype: SingleFamily
Materials
- Roof: Composition
Condition
- Year built: 1956
Community & HOA
Location
- Region: Claremont
Financial & listing details
- Lease term: 12 Months
Price history
| Date | Event | Price |
|---|---|---|
| 7/28/2025 | Listed for rent | $4,100+86.4%$2/sqft |
Source: CRMLS #CV25169617 | ||
| 7/29/2014 | Sold | $525,000+23763.6%$264/sqft |
Source: Public Record | ||
| 9/3/2011 | Listing removed | $2,200$1/sqft |
Source: CURTIS REAL ESTATE #C11102493 | ||
| 8/7/2011 | Listed for rent | $2,200$1/sqft |
Source: CURTIS REAL ESTATE #C11102493 | ||
| 12/10/2010 | Listing removed | $2,200$1/sqft |
Source: Curtis Real Estate #c10115559 | ||
![[object Object]](https://photos.zillowstatic.com/fp/ce96746b2701eb0fff8bb5869078da08-p_i.jpg)
