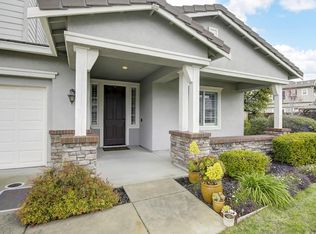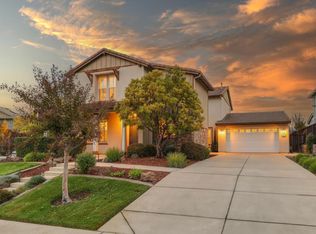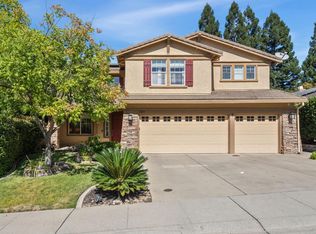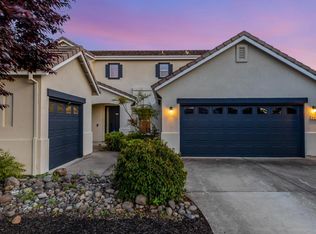Welcome to your Whitney Ranch dream home! This beautiful residence offers warmth, comfort, and desirable floor plan. The main level features a convenient downstairs guest suite with a full bathroom, a bright sunroom, a home office/flex space, and a hall half bath, perfect for flexible living. Upstairs, you'll find a spacious primary suite with an en-suite bath and two closets, plus three additional bedrooms and a laundry room. Upgrades include fresh interior paint throughout, a new hot water heater, OWNED solar system with 31 panels, a whole house fan for year-round comfort, and a whole house filter for cleaner air. Enjoy the Whitney Ranch lifestyle with access to the HOA clubhouse, sparkling pool, recreational areas, and fitness center. Move-in ready and waiting for its new owners don't miss this one!
Active
Price cut: $11K (12/3)
$799,000
848 Calico Dr, Rocklin, CA 95765
5beds
2,910sqft
Est.:
Single Family Residence
Built in 2013
5,000.69 Square Feet Lot
$787,800 Zestimate®
$275/sqft
$84/mo HOA
What's special
Bright sunroomNew hot water heaterEn-suite bathDownstairs guest suiteSpacious primary suiteFresh interior paintWhole house fan
- 58 days |
- 775 |
- 24 |
Zillow last checked: 8 hours ago
Listing updated: December 03, 2025 at 11:42am
Listed by:
Larry Smith DRE #02072759 916-540-0186,
Intero Real Estate Services
Source: MetroList Services of CA,MLS#: 225136076Originating MLS: MetroList Services, Inc.
Tour with a local agent
Facts & features
Interior
Bedrooms & bathrooms
- Bedrooms: 5
- Bathrooms: 4
- Full bathrooms: 3
- Partial bathrooms: 1
Dining room
- Features: Space in Kitchen, Dining/Living Combo
Kitchen
- Features: Granite Counters, Kitchen Island
Heating
- Central
Cooling
- Ceiling Fan(s), Central Air, Whole House Fan
Appliances
- Laundry: Inside Room
Features
- Flooring: Simulated Wood
- Has fireplace: No
Interior area
- Total interior livable area: 2,910 sqft
Property
Parking
- Total spaces: 2
- Parking features: Garage Faces Front
- Garage spaces: 2
Features
- Stories: 2
Lot
- Size: 5,000.69 Square Feet
- Features: Auto Sprinkler F&R
Details
- Parcel number: 489330009000
- Zoning description: R1
- Special conditions: Standard
Construction
Type & style
- Home type: SingleFamily
- Property subtype: Single Family Residence
Materials
- Stucco, Wood
- Foundation: Slab
- Roof: Tile
Condition
- Year built: 2013
Utilities & green energy
- Sewer: Public Sewer
- Water: Meter on Site
- Utilities for property: Public, Sewer In & Connected
Community & HOA
HOA
- Has HOA: Yes
- Amenities included: Barbecue, Pool, Clubhouse
- HOA fee: $84 monthly
Location
- Region: Rocklin
Financial & listing details
- Price per square foot: $275/sqft
- Tax assessed value: $588,158
- Annual tax amount: $9,592
- Price range: $799K - $799K
- Date on market: 10/24/2025
Estimated market value
$787,800
$748,000 - $827,000
$3,554/mo
Price history
Price history
| Date | Event | Price |
|---|---|---|
| 12/3/2025 | Price change | $799,000-1.4%$275/sqft |
Source: MetroList Services of CA #225136076 Report a problem | ||
| 10/24/2025 | Listed for sale | $810,000-0.6%$278/sqft |
Source: MetroList Services of CA #225136076 Report a problem | ||
| 10/23/2025 | Listing removed | $815,000$280/sqft |
Source: MetroList Services of CA #225096505 Report a problem | ||
| 7/30/2025 | Listed for sale | $815,000-4.1%$280/sqft |
Source: MetroList Services of CA #225096505 Report a problem | ||
| 6/24/2025 | Listing removed | -- |
Source: MetroList Services of CA #225004524 Report a problem | ||
Public tax history
Public tax history
| Year | Property taxes | Tax assessment |
|---|---|---|
| 2025 | $9,592 +1.7% | $588,158 +2% |
| 2024 | $9,433 +1.4% | $576,627 +2% |
| 2023 | $9,306 +3.4% | $565,321 +3.6% |
Find assessor info on the county website
BuyAbility℠ payment
Est. payment
$4,982/mo
Principal & interest
$3892
Property taxes
$726
Other costs
$364
Climate risks
Neighborhood: 95765
Nearby schools
GreatSchools rating
- 7/10Sunset Ranch Elementary SchoolGrades: K-6Distance: 0.7 mi
- 7/10Granite Oaks Middle SchoolGrades: 7-8Distance: 1.9 mi
- 9/10Whitney High SchoolGrades: 9-12Distance: 0.3 mi
- Loading
- Loading



