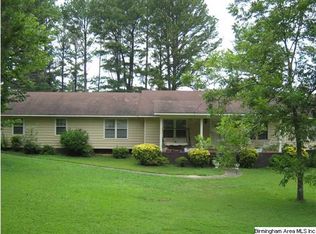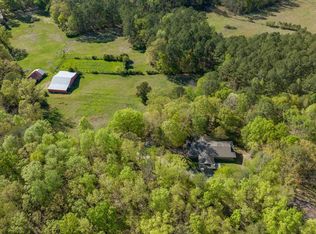Price Reduced! Make your offer today! Want to feel like your living in Gatlinburg in Alabaster? You must see this adorable mountain home! Enjoy a coffee as you swing on the front porch over looking the valley. Their is space to add a 3rd bedroom in this upstairs office area. New exterior siding, new paint inside & out, new flooring on the main and move in ready. Schedule your private showing today and make your offer.
This property is off market, which means it's not currently listed for sale or rent on Zillow. This may be different from what's available on other websites or public sources.

