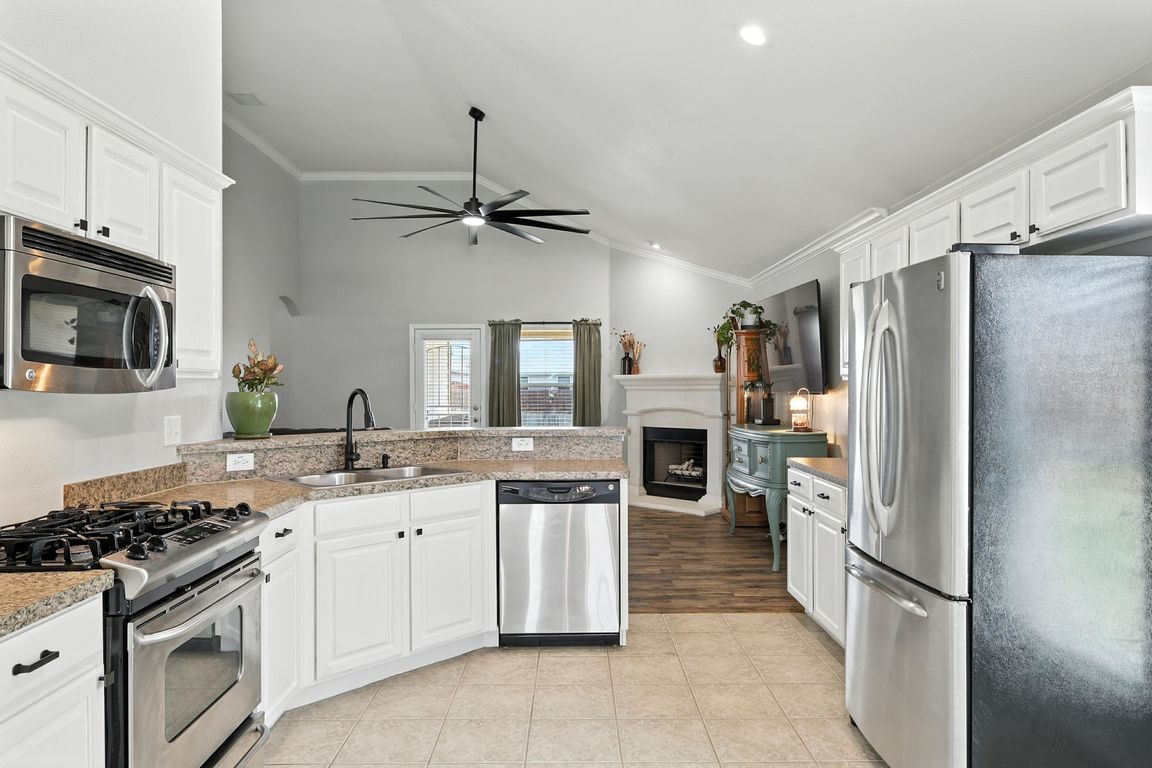
PendingPrice cut: $1K (8/1)
$324,000
3beds
1,624sqft
848 Coppin Dr, Fort Worth, TX 76120
3beds
1,624sqft
Single family residence
Built in 2006
6,969 sqft
2 Attached garage spaces
$200 price/sqft
What's special
Updated lightingFresh interior paintAbundant natural lightBrand-new laminate flooringCovered patioLarge walk-in closetQuiet cul-de-sac
***$5,000 in Seller Credits AND Lender Credits Available*** Stylish, Move-In Ready Home in a Peaceful Fort Worth Neighborhood Welcome to 848 Coppin Drive, a beautifully updated home combining modern comfort with timeless charm—perfectly situated on a quiet cul-de-sac in a walkable, friendly neighborhood with a green space behind the home. This ...
- 70 days
- on Zillow |
- 194 |
- 3 |
Source: NTREIS,MLS#: 20971961
Travel times
Kitchen
Living Room
Primary Bedroom
Dining Room
Laundry Room
Bathroom
Bedroom
Primary Bathroom
Bedroom
Foyer
Zillow last checked: 7 hours ago
Listing updated: August 14, 2025 at 06:58am
Listed by:
Holly Torri 0683953 817-756-5592,
Torri Realty 817-756-5592
Source: NTREIS,MLS#: 20971961
Facts & features
Interior
Bedrooms & bathrooms
- Bedrooms: 3
- Bathrooms: 2
- Full bathrooms: 2
Primary bedroom
- Level: First
- Dimensions: 15 x 16
Bedroom
- Level: First
- Dimensions: 13 x 10
Primary bathroom
- Features: Dual Sinks, Garden Tub/Roman Tub, Separate Shower
- Level: First
- Dimensions: 1 x 1
Kitchen
- Features: Breakfast Bar, Pantry
- Level: First
- Dimensions: 12 x 11
Living room
- Features: Fireplace
- Level: First
- Dimensions: 17 x 17
Appliances
- Included: Some Gas Appliances, Dishwasher, Electric Cooktop, Gas Cooktop, Disposal, Microwave, Plumbed For Gas
Features
- Decorative/Designer Lighting Fixtures, Eat-in Kitchen, Open Floorplan, Pantry, Vaulted Ceiling(s), Walk-In Closet(s)
- Has basement: No
- Number of fireplaces: 1
- Fireplace features: Masonry
Interior area
- Total interior livable area: 1,624 sqft
Video & virtual tour
Property
Parking
- Total spaces: 2
- Parking features: Garage
- Attached garage spaces: 2
Features
- Levels: One
- Stories: 1
- Pool features: None
Lot
- Size: 6,969.6 Square Feet
Details
- Parcel number: 40937690
Construction
Type & style
- Home type: SingleFamily
- Architectural style: Traditional,Detached
- Property subtype: Single Family Residence
Materials
- Brick
Condition
- Year built: 2006
Utilities & green energy
- Sewer: Public Sewer
- Water: Public
- Utilities for property: Cable Available, Natural Gas Available, Phone Available, Sewer Available, Separate Meters, Water Available
Community & HOA
Community
- Features: Sidewalks
- Subdivision: Emory Place
HOA
- Has HOA: No
Location
- Region: Fort Worth
Financial & listing details
- Price per square foot: $200/sqft
- Tax assessed value: $283,631
- Annual tax amount: $6,364
- Date on market: 6/26/2025