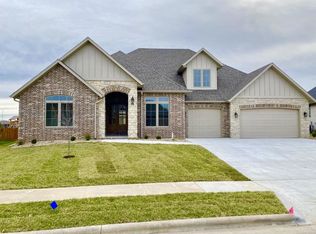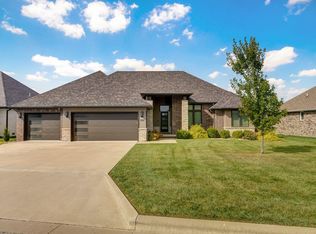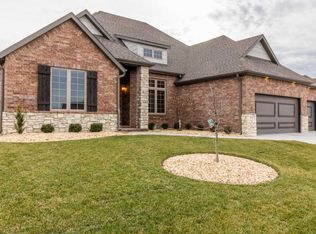Closed
Price Unknown
848 E Edenmore Circle, Nixa, MO 65714
4beds
3,394sqft
Single Family Residence
Built in 2020
0.29 Acres Lot
$715,000 Zestimate®
$--/sqft
$3,337 Estimated rent
Home value
$715,000
$665,000 - $765,000
$3,337/mo
Zestimate® history
Loading...
Owner options
Explore your selling options
What's special
Stunning All-Brick 4-Bedroom Home with Modern EleganceDiscover your dream home in this exquisite all-brick, 4-bedroom, 3.5-bathroom residence, designed for both comfort and sophistication. Spanning a generous layout, this home boasts a formal dining room perfect for hosting memorable gatherings. The versatile fourth bedroom offers flexibility as a cozy guest suite or an expansive bonus room to suit your lifestyle--be it a home office, media room, or play area. With timeless brick craftsmanship and modern amenities, this property blends durability with luxury, making it the ideal forever home for discerning buyers. Schedule your tour today to experience elegance and functionality in every detail.
Zillow last checked: 8 hours ago
Listing updated: October 14, 2025 at 10:09am
Listed by:
Colton Knight 417-631-8199,
Estes Stancer Commercial Group
Bought with:
Laura L. Duckworth, 2017043336
EXP Realty LLC
Source: SOMOMLS,MLS#: 60301383
Facts & features
Interior
Bedrooms & bathrooms
- Bedrooms: 4
- Bathrooms: 4
- Full bathrooms: 3
- 1/2 bathrooms: 1
Heating
- Zoned, Central, Natural Gas
Cooling
- Central Air
Appliances
- Included: Gas Cooktop, Built-In Electric Oven, Microwave, Refrigerator, Disposal, Dishwasher
- Laundry: Main Level, W/D Hookup
Features
- High Speed Internet, Internet - Fiber Optic, Quartz Counters, Soaking Tub, Walk-In Closet(s), Walk-in Shower
- Flooring: Carpet, Engineered Hardwood, Tile
- Windows: Shutters
- Has basement: No
- Has fireplace: Yes
- Fireplace features: Living Room, Gas
Interior area
- Total structure area: 3,394
- Total interior livable area: 3,394 sqft
- Finished area above ground: 3,394
- Finished area below ground: 0
Property
Parking
- Total spaces: 3
- Parking features: Garage - Attached
- Attached garage spaces: 3
Features
- Levels: One and One Half
- Stories: 2
- Patio & porch: Patio
- Fencing: Privacy,Wood
Lot
- Size: 0.29 Acres
- Dimensions: 95.9 x 133.3
Details
- Parcel number: 110307002006005000
- Other equipment: Air Purifier
Construction
Type & style
- Home type: SingleFamily
- Property subtype: Single Family Residence
Materials
- Brick
- Foundation: Crawl Space
- Roof: Asphalt
Condition
- Year built: 2020
Utilities & green energy
- Sewer: Public Sewer
- Water: Public
Green energy
- Energy efficient items: High Efficiency - 90%+
Community & neighborhood
Security
- Security features: Smoke Detector(s)
Location
- Region: Nixa
- Subdivision: The Village of Roundwood at Wicklow
HOA & financial
HOA
- HOA fee: $570 annually
- Services included: Clubhouse, Pool, Basketball Court
Price history
| Date | Event | Price |
|---|---|---|
| 10/14/2025 | Sold | -- |
Source: | ||
| 8/29/2025 | Pending sale | $729,900$215/sqft |
Source: | ||
| 8/4/2025 | Listed for sale | $729,900$215/sqft |
Source: | ||
Public tax history
| Year | Property taxes | Tax assessment |
|---|---|---|
| 2024 | $5,583 | $89,590 |
| 2023 | $5,583 -0.1% | $89,590 |
| 2022 | $5,590 | $89,590 |
Find assessor info on the county website
Neighborhood: 65714
Nearby schools
GreatSchools rating
- 6/10High Pointe Elementary SchoolGrades: K-4Distance: 0.8 mi
- 6/10Nixa Junior High SchoolGrades: 7-8Distance: 1.2 mi
- 10/10Nixa High SchoolGrades: 9-12Distance: 3.4 mi
Schools provided by the listing agent
- Elementary: NX High Pointe/Summit
- Middle: Nixa
- High: Nixa
Source: SOMOMLS. This data may not be complete. We recommend contacting the local school district to confirm school assignments for this home.


