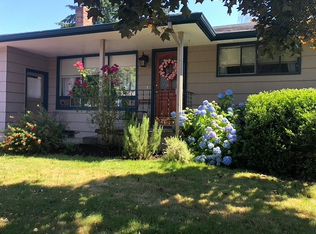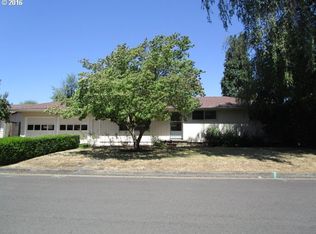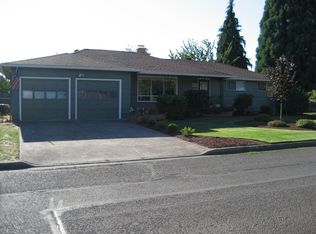Sold
$460,000
848 Greg Way, Eugene, OR 97404
3beds
1,911sqft
Residential, Single Family Residence
Built in 1960
0.29 Acres Lot
$493,200 Zestimate®
$241/sqft
$2,479 Estimated rent
Home value
$493,200
$469,000 - $518,000
$2,479/mo
Zestimate® history
Loading...
Owner options
Explore your selling options
What's special
Do NOT miss this classic ranch style home in fabulous River Rd loc. Huge corner lot with large gate on side for access to bkyd RVP w/dump. New roof, paint inside and out, new kitchen vinyl, new carpet in parts of house and much more. Spacious family room with adjacent room previously used as sewing room, storage area and laundry. Large kitchen with custom cabinets & abundant storage. Formal and informal dining. Spacious living room with cozy corner fireplace. Sliders opens to covered patio
Zillow last checked: 8 hours ago
Listing updated: June 27, 2023 at 05:00am
Listed by:
Terry Cummings 541-345-8100,
RE/MAX Integrity,
Cynthia Cummings 541-302-4834,
RE/MAX Integrity
Bought with:
Nick Nelson, 201203017
Keller Williams Realty Eugene and Springfield
Source: RMLS (OR),MLS#: 23173436
Facts & features
Interior
Bedrooms & bathrooms
- Bedrooms: 3
- Bathrooms: 2
- Full bathrooms: 2
- Main level bathrooms: 2
Primary bedroom
- Features: Ceiling Fan, Wallto Wall Carpet
- Level: Main
- Area: 130
- Dimensions: 10 x 13
Bedroom 2
- Features: Wallto Wall Carpet
- Level: Main
- Area: 110
- Dimensions: 10 x 11
Bedroom 3
- Features: Ceiling Fan, Wallto Wall Carpet
- Level: Main
- Area: 110
- Dimensions: 10 x 11
Dining room
- Features: Vinyl Floor
- Level: Main
- Area: 80
- Dimensions: 8 x 10
Family room
- Features: Beamed Ceilings, Wallto Wall Carpet
- Level: Main
- Area: 285
- Dimensions: 15 x 19
Kitchen
- Features: Builtin Range, Dishwasher, Microwave, Free Standing Refrigerator, Vinyl Floor
- Level: Main
- Area: 110
- Width: 11
Living room
- Features: Ceiling Fan, Fireplace, Living Room Dining Room Combo, Sliding Doors, Laminate Flooring
- Level: Main
- Area: 286
- Dimensions: 13 x 22
Heating
- Heat Pump, Fireplace(s)
Cooling
- Heat Pump
Appliances
- Included: Built-In Range, Dishwasher, Free-Standing Refrigerator, Microwave, Washer/Dryer, Gas Water Heater
- Laundry: Laundry Room
Features
- Ceiling Fan(s), Sewing, Closet, Beamed Ceilings, Living Room Dining Room Combo
- Flooring: Laminate, Vinyl, Wall to Wall Carpet
- Doors: Sliding Doors
- Basement: Crawl Space
- Number of fireplaces: 1
- Fireplace features: Wood Burning
Interior area
- Total structure area: 1,911
- Total interior livable area: 1,911 sqft
Property
Parking
- Total spaces: 2
- Parking features: Driveway, RV Access/Parking, Garage Door Opener, Attached
- Attached garage spaces: 2
- Has uncovered spaces: Yes
Features
- Levels: One
- Stories: 1
- Patio & porch: Covered Patio
- Exterior features: Yard
- Fencing: Fenced
Lot
- Size: 0.29 Acres
- Features: Corner Lot, Level, SqFt 10000 to 14999
Details
- Additional structures: ToolShed
- Parcel number: 0388254
- Zoning: R-1
Construction
Type & style
- Home type: SingleFamily
- Architectural style: Ranch
- Property subtype: Residential, Single Family Residence
Materials
- Lap Siding, Wood Siding
- Foundation: Concrete Perimeter
- Roof: Composition
Condition
- Approximately
- New construction: No
- Year built: 1960
Utilities & green energy
- Gas: Gas
- Sewer: Public Sewer
- Water: Public
Community & neighborhood
Security
- Security features: Fire Sprinkler System
Location
- Region: Eugene
Other
Other facts
- Listing terms: Cash,Conventional
- Road surface type: Paved
Price history
| Date | Event | Price |
|---|---|---|
| 6/23/2023 | Sold | $460,000$241/sqft |
Source: | ||
| 5/15/2023 | Pending sale | $460,000$241/sqft |
Source: | ||
| 5/8/2023 | Listed for sale | $460,000$241/sqft |
Source: | ||
| 5/3/2023 | Pending sale | $460,000$241/sqft |
Source: | ||
| 4/26/2023 | Listed for sale | $460,000$241/sqft |
Source: | ||
Public tax history
| Year | Property taxes | Tax assessment |
|---|---|---|
| 2025 | $4,681 +1% | $286,771 +3% |
| 2024 | $4,633 +2.4% | $278,419 +3% |
| 2023 | $4,525 +3.8% | $270,310 +3% |
Find assessor info on the county website
Neighborhood: River Road
Nearby schools
GreatSchools rating
- 4/10Howard Elementary SchoolGrades: K-5Distance: 0.5 mi
- 6/10Kelly Middle SchoolGrades: 6-8Distance: 0.3 mi
- 3/10North Eugene High SchoolGrades: 9-12Distance: 0.5 mi
Schools provided by the listing agent
- Elementary: Howard
- Middle: Kelly
- High: North Eugene
Source: RMLS (OR). This data may not be complete. We recommend contacting the local school district to confirm school assignments for this home.

Get pre-qualified for a loan
At Zillow Home Loans, we can pre-qualify you in as little as 5 minutes with no impact to your credit score.An equal housing lender. NMLS #10287.
Sell for more on Zillow
Get a free Zillow Showcase℠ listing and you could sell for .
$493,200
2% more+ $9,864
With Zillow Showcase(estimated)
$503,064

