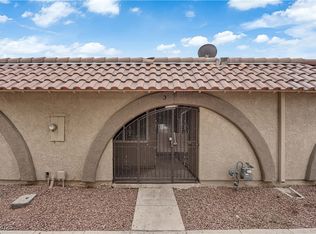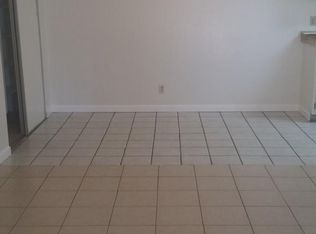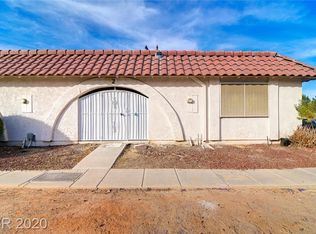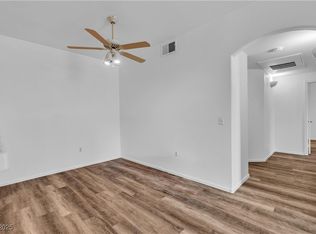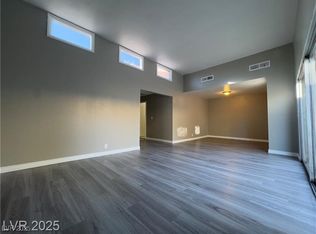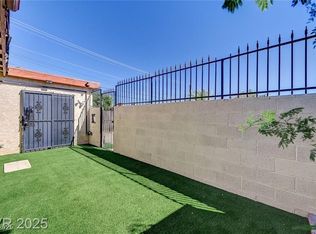Welcome home to this beautifully updated Townhome nestled in a serene community. This delightful property invites you with its charming gated courtyard. As you enter, you'll be greeted by the warmth of luxurious wood flooring that flows seamlessly throughout the main living areas, creating an open and inviting atmosphere. Freshly Painted Throughout the entire Home in soft, neutral tones provide a canvas for your personal touch. All appliances included! Kitchen Includes a Breakfast Bar, Backsplash, and A brand NEW dishwasher! Retreat to the plush comfort of NEW Carpeting in the bedrooms. Each bedroom offers ample space and natural light, making it easy to create your own sanctuary. Bathrooms have been recently Updated! This prime location places you just moments from shopping destinations, restaurants, and parks.
Active
$220,000
848 Hedge Way UNIT 5, Las Vegas, NV 89110
2beds
1,022sqft
Est.:
Townhouse
Built in 1983
4,225.32 Square Feet Lot
$-- Zestimate®
$215/sqft
$145/mo HOA
What's special
Charming gated courtyardLuxurious wood flooringAll appliances includedOpen and inviting atmosphereBrand new dishwasher
- 5 days |
- 274 |
- 10 |
Zillow last checked: 8 hours ago
Listing updated: December 18, 2025 at 04:39pm
Listed by:
Ehren Alessi S.0061860 offers@alessirealty.com,
LIFE Realty District
Source: LVR,MLS#: 2716292 Originating MLS: Greater Las Vegas Association of Realtors Inc
Originating MLS: Greater Las Vegas Association of Realtors Inc
Tour with a local agent
Facts & features
Interior
Bedrooms & bathrooms
- Bedrooms: 2
- Bathrooms: 2
- Full bathrooms: 2
Primary bedroom
- Description: Walk-In Closet(s)
- Dimensions: 14x12
Bedroom 2
- Description: Walk-In Closet(s)
- Dimensions: 14x11
Primary bathroom
- Description: Tub/Shower Combo
Kitchen
- Description: Breakfast Bar/Counter
Living room
- Description: Front
- Dimensions: 12x10
Heating
- Central, Electric
Cooling
- Central Air, Electric
Appliances
- Included: Electric Range, Disposal
- Laundry: Electric Dryer Hookup, Main Level
Features
- Bedroom on Main Level, Primary Downstairs, Window Treatments
- Flooring: Carpet, Luxury Vinyl Plank
- Windows: Blinds
- Has fireplace: No
Interior area
- Total structure area: 1,022
- Total interior livable area: 1,022 sqft
Video & virtual tour
Property
Parking
- Parking features: Garage, Private, Guest
Features
- Stories: 1
- Exterior features: None
- Pool features: Community
- Fencing: None
Lot
- Size: 4,225.32 Square Feet
- Features: Desert Landscaping, Landscaped, < 1/4 Acre
Details
- Parcel number: 14030313001
- Zoning description: Multi-Family
- Horse amenities: None
Construction
Type & style
- Home type: Townhouse
- Architectural style: One Story
- Property subtype: Townhouse
- Attached to another structure: Yes
Materials
- Roof: Tile
Condition
- Resale
- Year built: 1983
Utilities & green energy
- Electric: Photovoltaics None
- Sewer: Public Sewer
- Water: Public
- Utilities for property: Underground Utilities
Community & HOA
Community
- Features: Pool
- Subdivision: Atrium Gardens 4
HOA
- Has HOA: Yes
- Amenities included: Pool, Tennis Court(s)
- Services included: Association Management
- HOA fee: $145 monthly
- HOA name: Atrium
- HOA phone: 702-365-6720
Location
- Region: Las Vegas
Financial & listing details
- Price per square foot: $215/sqft
- Tax assessed value: $96,960
- Annual tax amount: $520
- Date on market: 12/16/2025
- Listing agreement: Exclusive Right To Sell
- Listing terms: Cash,Conventional
Estimated market value
Not available
Estimated sales range
Not available
Not available
Price history
Price history
| Date | Event | Price |
|---|---|---|
| 12/16/2025 | Listed for sale | $220,000$215/sqft |
Source: | ||
| 10/13/2025 | Listing removed | $220,000$215/sqft |
Source: | ||
| 9/4/2025 | Price change | $220,000-2.2%$215/sqft |
Source: | ||
| 7/20/2025 | Price change | $225,000-2.2%$220/sqft |
Source: | ||
| 6/6/2025 | Listed for sale | $230,000$225/sqft |
Source: | ||
Public tax history
Public tax history
| Year | Property taxes | Tax assessment |
|---|---|---|
| 2025 | $520 +7.9% | $33,936 -3.5% |
| 2024 | $482 +7.9% | $35,150 +14.7% |
| 2023 | $446 +7.9% | $30,644 +14.9% |
Find assessor info on the county website
BuyAbility℠ payment
Est. payment
$1,161/mo
Principal & interest
$853
HOA Fees
$145
Other costs
$163
Climate risks
Neighborhood: East Las Vegas
Nearby schools
GreatSchools rating
- 3/10Arturo Cambeiro Elementary SchoolGrades: PK-5Distance: 0.7 mi
- 3/10J D Smith Middle SchoolGrades: 6-8Distance: 1.5 mi
- 1/10Desert Pines High SchoolGrades: 9-12Distance: 0.3 mi
Schools provided by the listing agent
- Elementary: Lunt, Robert,Lunt, Robert
- Middle: Robinson Dell H.
- High: Desert Pines
Source: LVR. This data may not be complete. We recommend contacting the local school district to confirm school assignments for this home.
- Loading
- Loading
