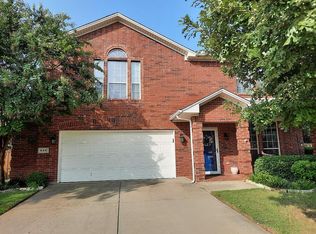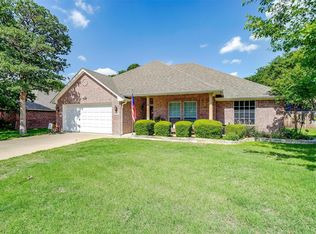**Freshly Decorated** Large home in Oak Valley!! Freshly painted and carpeted home is loaded with size and amenities. Formal dining, Formal living & gameroom upstairs. Cozy fireplace in living, kitchen overlooks living and features an island, breakfast area with bay windows and lots of cabinets! Master features garden tub, separate shower and large walk in closet.Upstairs you will find a gameroom, 3 other bedrooms and a full bath. Don't miss this opportunity!!
This property is off market, which means it's not currently listed for sale or rent on Zillow. This may be different from what's available on other websites or public sources.

