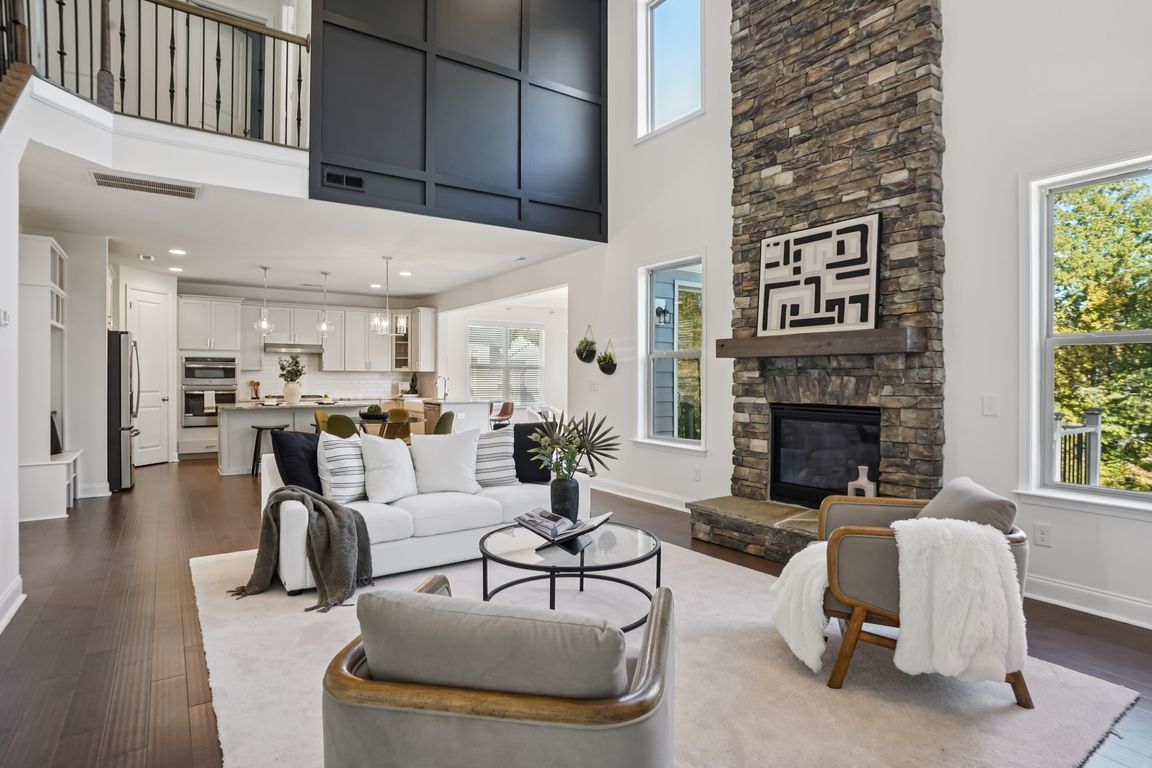
Active
$875,000
6beds
4,571sqft
848 Kathy Dianne Dr, Indian Land, SC 29707
6beds
4,571sqft
Single family residence
Built in 2020
0.33 Acres
2 Attached garage spaces
$191 price/sqft
$300 quarterly HOA fee
What's special
Designer finishesLush landscapingImpressive finished walkout basementExpansive paved patioSpa-inspired bathroomGourmet kitchenFenced backyard
Welcome to this luxury estate in the heart of Indian Land, SC — where comfort, elegance, and style come together in perfect harmony. This stunning 6-bedroom, 4 full bath home offers an impressive finished walkout basement, ideal for entertaining, relaxing, or hosting unforgettable gatherings. Step inside and prepare to be wowed — ...
- 2 days |
- 290 |
- 25 |
Source: Canopy MLS as distributed by MLS GRID,MLS#: 4293163
Travel times
Living Room
Kitchen
Primary Bedroom
Zillow last checked: 7 hours ago
Listing updated: October 25, 2025 at 02:03am
Listing Provided by:
Douglas Christen douglas@nestlewoodrealty.com,
Nestlewood Realty, LLC
Source: Canopy MLS as distributed by MLS GRID,MLS#: 4293163
Facts & features
Interior
Bedrooms & bathrooms
- Bedrooms: 6
- Bathrooms: 4
- Full bathrooms: 4
- Main level bedrooms: 1
Primary bedroom
- Level: Upper
Bedroom s
- Level: Main
Bedroom s
- Level: Upper
Bedroom s
- Level: Upper
Bedroom s
- Level: Upper
Bedroom s
- Level: Basement
Bathroom full
- Level: Main
Bathroom full
- Level: Upper
Bathroom full
- Level: Upper
Bathroom full
- Level: Basement
Basement
- Features: Wet Bar
- Level: Basement
Bonus room
- Level: Basement
Dining area
- Level: Basement
Dining room
- Level: Main
Other
- Level: Main
Kitchen
- Level: Main
Laundry
- Level: Upper
Office
- Level: Main
Sunroom
- Level: Main
Heating
- Forced Air, Natural Gas, Zoned
Cooling
- Ceiling Fan(s), Central Air
Appliances
- Included: Microwave, Dishwasher, Disposal, Exhaust Hood, Gas Cooktop, Ice Maker, Refrigerator with Ice Maker, Tankless Water Heater, Wall Oven, Washer/Dryer
- Laundry: Inside, Laundry Room, Sink, Upper Level
Features
- Breakfast Bar
- Flooring: Carpet, Concrete, Tile, Wood
- Doors: French Doors, Insulated Door(s)
- Windows: Insulated Windows
- Basement: Finished,Full,Storage Space,Walk-Out Access,Walk-Up Access
- Attic: Pull Down Stairs
- Fireplace features: Gas Log, Great Room
Interior area
- Total structure area: 3,313
- Total interior livable area: 4,571 sqft
- Finished area above ground: 3,313
- Finished area below ground: 1,258
Video & virtual tour
Property
Parking
- Total spaces: 6
- Parking features: Driveway, Attached Garage, Garage on Main Level
- Attached garage spaces: 2
- Uncovered spaces: 4
Features
- Levels: Two
- Stories: 2
- Patio & porch: Covered, Front Porch, Rear Porch
- Pool features: Community
- Has spa: Yes
- Spa features: Heated
- Fencing: Back Yard,Fenced,Full
Lot
- Size: 0.33 Acres
- Features: Wooded
Details
- Parcel number: 0013K0A066.00
- Zoning: R
- Special conditions: Standard
Construction
Type & style
- Home type: SingleFamily
- Architectural style: Contemporary,European,Traditional
- Property subtype: Single Family Residence
Materials
- Brick Partial, Fiber Cement, Shingle/Shake, Stone
Condition
- New construction: No
- Year built: 2020
Details
- Builder name: Taylor Morrison
Utilities & green energy
- Sewer: County Sewer
- Water: County Water
- Utilities for property: Cable Connected, Electricity Connected
Community & HOA
Community
- Features: Clubhouse, Fitness Center, Picnic Area, Playground, Sidewalks
- Security: Carbon Monoxide Detector(s), Smoke Detector(s)
- Subdivision: The Retreat at Rayfield
HOA
- Has HOA: Yes
- HOA fee: $300 quarterly
- HOA name: Cusick Management Company
- HOA phone: 704-544-7779
Location
- Region: Indian Land
Financial & listing details
- Price per square foot: $191/sqft
- Tax assessed value: $506,400
- Annual tax amount: $6,998
- Date on market: 10/24/2025
- Listing terms: Cash,Conventional,FHA,VA Loan
- Electric utility on property: Yes
- Road surface type: Concrete, Paved