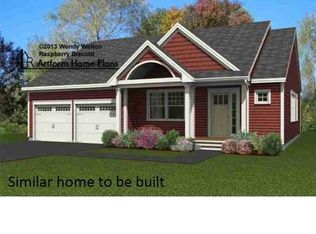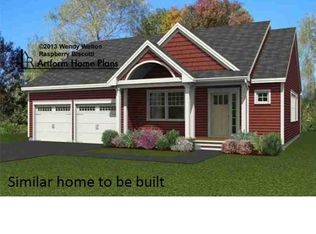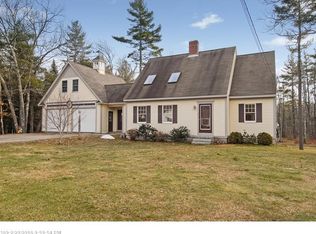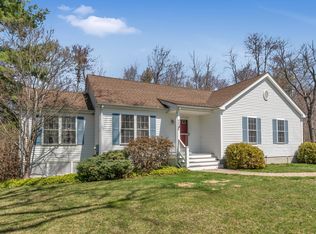Closed
$665,000
848 Littlefield Road, Wells, ME 04090
3beds
1,722sqft
Single Family Residence
Built in 2018
2.3 Acres Lot
$666,400 Zestimate®
$386/sqft
$3,104 Estimated rent
Home value
$666,400
$600,000 - $740,000
$3,104/mo
Zestimate® history
Loading...
Owner options
Explore your selling options
What's special
Just minutes from some of Maine's most popular beaches and with easy access to the highway, this charming ''Raspberry Biscotti'' ranch offers style, comfort, and convenience all on one level.
Featuring 3 bedrooms and 2 bathrooms, this thoughtfully designed home boasts an open-concept floor plan with hardwood floors, granite countertops, a kitchen island, and a gas fireplace for cozy evenings. The primary suite offers a private retreat, while central A/C keeps you comfortable year-round.
Relax on the front porch, entertain on the back deck, or soak up the sunshine in your four-season sunroom overlooking your backyard.
The home has both a Fulll Home Generator and a Full home fire suppression system.
Zillow last checked: 8 hours ago
Listing updated: January 16, 2026 at 06:04am
Listed by:
Berkshire Hathaway HomeServices Verani Realty
Bought with:
Keller Williams Coastal and Lakes & Mountains Realty
Keller Williams Coastal and Lakes & Mountains Realty
Source: Maine Listings,MLS#: 1634376
Facts & features
Interior
Bedrooms & bathrooms
- Bedrooms: 3
- Bathrooms: 2
- Full bathrooms: 2
Primary bedroom
- Features: Suite, Walk-In Closet(s)
- Level: First
- Area: 204 Square Feet
- Dimensions: 17 x 12
Bedroom 1
- Features: Closet
- Level: First
- Area: 132 Square Feet
- Dimensions: 12 x 11
Bedroom 2
- Features: Closet
- Level: First
- Area: 120 Square Feet
- Dimensions: 12 x 10
Dining room
- Features: Dining Area
- Level: First
- Area: 132 Square Feet
- Dimensions: 11 x 12
Kitchen
- Features: Kitchen Island
- Level: First
- Area: 204 Square Feet
- Dimensions: 17 x 12
Living room
- Features: Gas Fireplace
- Level: First
- Area: 266 Square Feet
- Dimensions: 14 x 19
Sunroom
- Features: Four-Season, Heated
- Level: First
- Area: 117 Square Feet
- Dimensions: 9 x 13
Heating
- Forced Air
Cooling
- Central Air
Features
- Flooring: Carpet, Tile, Wood
- Basement: Interior Entry
- Number of fireplaces: 1
Interior area
- Total structure area: 1,722
- Total interior livable area: 1,722 sqft
- Finished area above ground: 1,722
- Finished area below ground: 0
Property
Parking
- Total spaces: 2
- Parking features: Garage - Attached
- Attached garage spaces: 2
Lot
- Size: 2.30 Acres
Details
- Parcel number: WLLSM025L12
- Zoning: RA
Construction
Type & style
- Home type: SingleFamily
- Architectural style: Ranch
- Property subtype: Single Family Residence
Materials
- Roof: Shingle
Condition
- Year built: 2018
Utilities & green energy
- Electric: Circuit Breakers
- Sewer: Septic Tank
- Water: Private
Community & neighborhood
Location
- Region: Wells
Price history
| Date | Event | Price |
|---|---|---|
| 9/30/2025 | Sold | $665,000+2.3%$386/sqft |
Source: | ||
| 8/17/2025 | Pending sale | $650,000$377/sqft |
Source: | ||
| 8/15/2025 | Listed for sale | $650,000+54.8%$377/sqft |
Source: | ||
| 8/30/2018 | Sold | $419,900$244/sqft |
Source: | ||
| 3/31/2018 | Listed for sale | $419,900$244/sqft |
Source: The Gove Group Real Estate #1333979 Report a problem | ||
Public tax history
| Year | Property taxes | Tax assessment |
|---|---|---|
| 2024 | $3,799 +2% | $624,910 |
| 2023 | $3,724 -6.8% | $624,910 +63.6% |
| 2022 | $3,996 -0.6% | $382,020 |
Find assessor info on the county website
Neighborhood: 04090
Nearby schools
GreatSchools rating
- 9/10Wells Elementary SchoolGrades: K-4Distance: 2.3 mi
- 8/10Wells Junior High SchoolGrades: 5-8Distance: 2.8 mi
- 8/10Wells High SchoolGrades: 9-12Distance: 2.5 mi
Get pre-qualified for a loan
At Zillow Home Loans, we can pre-qualify you in as little as 5 minutes with no impact to your credit score.An equal housing lender. NMLS #10287.
Sell for more on Zillow
Get a Zillow Showcase℠ listing at no additional cost and you could sell for .
$666,400
2% more+$13,328
With Zillow Showcase(estimated)$679,728



