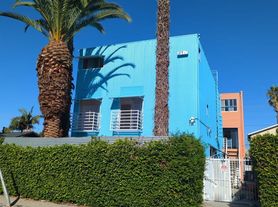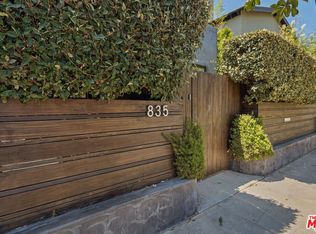Stunning Marmol Radziner-Designed Modern on highly coveted Milwood Ave! Experience refined Venice living in this architecturally striking home. Bathed in natural light, the main level boasts soaring 10-foot ceilings and seamless indoor-outdoor living, courtesy of expansive sliding glass doors that open to a lush, private yard complete with a built-in BBQ and fire pit an entertainer's dream.Crafted with the finest materials, this dramatic and spacious residence offers elevated design and functionality throughout. The state-of-the-art chef's kitchen features top-of-the-line Miele & subzero appliances, an oversized walk-in pantry with a wine fridge, abundant walnut cabinetry, and a large breakfast bar ideal for casual dining or hosting guests.Upstairs, a versatile flex space serves as a perfect office or play area. The breathtaking primary suite includes dual walk-in closets and a spa-inspired bath. Two additional generously sized bedrooms each feature en-suite baths, and a convenient walk-in laundry room adds to the thoughtful layout.Additional highlights include a cutting-edge security system, a two-car garage with an EV charging station, and two additional parking spots, offering rare off-street parking for four vehicles in total. This exquisite home blends luxury, design, and location offering a rare opportunity to enjoy Venice living at its very best.
Copyright The MLS. All rights reserved. Information is deemed reliable but not guaranteed.
House for rent
$16,000/mo
848 Milwood Ave, Venice, CA 90291
3beds
3,174sqft
Price may not include required fees and charges.
Singlefamily
Available now
No pets
Central air
In unit laundry
2 Attached garage spaces parking
Central
What's special
Private yardHighly coveted milwood aveVersatile flex spaceAbundant walnut cabinetryDual walk-in closetsBreathtaking primary suiteSeamless indoor-outdoor living
- 49 days |
- -- |
- -- |
Zillow last checked: 8 hours ago
Listing updated: 19 hours ago
Travel times
Looking to buy when your lease ends?
Consider a first-time homebuyer savings account designed to grow your down payment with up to a 6% match & a competitive APY.
Facts & features
Interior
Bedrooms & bathrooms
- Bedrooms: 3
- Bathrooms: 4
- Full bathrooms: 4
Heating
- Central
Cooling
- Central Air
Appliances
- Included: Dishwasher, Dryer, Microwave, Range Oven, Refrigerator, Washer
- Laundry: In Unit, Inside, Upper Level
Features
- Flooring: Hardwood
Interior area
- Total interior livable area: 3,174 sqft
Property
Parking
- Total spaces: 2
- Parking features: Attached, Covered
- Has attached garage: Yes
- Details: Contact manager
Features
- Stories: 2
- Exterior features: Contact manager
- Has view: Yes
- View description: Contact manager
Details
- Parcel number: 4241010017
Construction
Type & style
- Home type: SingleFamily
- Property subtype: SingleFamily
Condition
- Year built: 2015
Community & HOA
Location
- Region: Venice
Financial & listing details
- Lease term: 1+Year
Price history
| Date | Event | Price |
|---|---|---|
| 10/17/2025 | Listed for rent | $16,000-5.9%$5/sqft |
Source: | ||
| 10/6/2025 | Listing removed | $17,000$5/sqft |
Source: | ||
| 9/7/2025 | Price change | $17,000-3.4%$5/sqft |
Source: | ||
| 6/5/2025 | Listed for rent | $17,600+36.4%$6/sqft |
Source: | ||
| 4/15/2021 | Listing removed | -- |
Source: Zillow Rental Manager | ||

