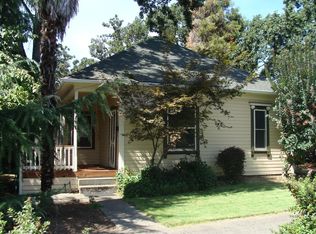Closed
$276,000
848 NE 8th St, Grants Pass, OR 97526
2beds
2baths
1,304sqft
Single Family Residence
Built in 1976
5,662.8 Square Feet Lot
$275,100 Zestimate®
$212/sqft
$1,690 Estimated rent
Home value
$275,100
$242,000 - $314,000
$1,690/mo
Zestimate® history
Loading...
Owner options
Explore your selling options
What's special
Discover the charm and character of this one-of-a-kind 2 bedroom, 2 bath geodesic dome. This architecturally distinctive two-story home features a bright, open interior with skylights, brand-new windows, and warm wood accents throughout. The functional kitchen comes equipped with new appliances, and an updated electrical panel adds peace of mind. Enjoy a private backyard retreat with a wonderful deck surrounded by mature landscaping including a fig tree, cherry tree and grapevines. Centrally located, this property touts a rare blend of creativity, comfort, and convenience. Perfect for a primary residence, artistic retreat, or investment opportunity. Schedule your tour today and come take a look at this unique property! Priced below recent appraisal.
Zillow last checked: 8 hours ago
Listing updated: September 08, 2025 at 04:57pm
Listed by:
eXp Realty, LLC 888-814-9613
Bought with:
Loraditch Ranch & Home R/E
Source: Oregon Datashare,MLS#: 220206485
Facts & features
Interior
Bedrooms & bathrooms
- Bedrooms: 2
- Bathrooms: 2
Heating
- Ductless, Natural Gas
Cooling
- Ductless
Appliances
- Included: Dishwasher, Oven, Range, Range Hood, Refrigerator
Features
- Breakfast Bar, Built-in Features, Ceiling Fan(s), Fiberglass Stall Shower, Primary Downstairs, Tile Counters, Tile Shower, Vaulted Ceiling(s), Walk-In Closet(s)
- Flooring: Carpet, Tile
- Windows: Skylight(s), Vinyl Frames
- Basement: None
- Has fireplace: Yes
- Fireplace features: Gas
- Common walls with other units/homes: No Common Walls
Interior area
- Total structure area: 1,304
- Total interior livable area: 1,304 sqft
Property
Parking
- Parking features: Driveway
- Has uncovered spaces: Yes
Features
- Levels: Two
- Stories: 2
- Has view: Yes
- View description: Territorial
Lot
- Size: 5,662 sqft
- Features: Landscaped, Level
Details
- Parcel number: R344352
- Zoning description: R-2
- Special conditions: Standard
Construction
Type & style
- Home type: SingleFamily
- Architectural style: Other
- Property subtype: Single Family Residence
Materials
- Frame
- Foundation: Block
- Roof: Composition
Condition
- New construction: No
- Year built: 1976
Utilities & green energy
- Sewer: Public Sewer
- Water: Public
Community & neighborhood
Security
- Security features: Carbon Monoxide Detector(s), Smoke Detector(s)
Location
- Region: Grants Pass
Other
Other facts
- Listing terms: Cash,Conventional,FHA
- Road surface type: Paved
Price history
| Date | Event | Price |
|---|---|---|
| 9/8/2025 | Sold | $276,000-1.1%$212/sqft |
Source: | ||
| 8/7/2025 | Pending sale | $279,000$214/sqft |
Source: | ||
| 7/25/2025 | Listed for sale | $279,000-3.5%$214/sqft |
Source: | ||
| 7/18/2025 | Listing removed | $289,000$222/sqft |
Source: | ||
| 7/7/2025 | Listed for sale | $289,000$222/sqft |
Source: | ||
Public tax history
| Year | Property taxes | Tax assessment |
|---|---|---|
| 2024 | $2,049 +3% | $153,180 +3% |
| 2023 | $1,989 +2.6% | $148,720 |
| 2022 | $1,939 +6.3% | $148,720 +6.1% |
Find assessor info on the county website
Neighborhood: 97526
Nearby schools
GreatSchools rating
- 5/10Lincoln Elementary SchoolGrades: K-5Distance: 0.5 mi
- 7/10North Middle SchoolGrades: 6-8Distance: 1 mi
- 8/10Grants Pass High SchoolGrades: 9-12Distance: 0.1 mi
Schools provided by the listing agent
- Elementary: Lincoln Elem
- Middle: North Middle
- High: Grants Pass High
Source: Oregon Datashare. This data may not be complete. We recommend contacting the local school district to confirm school assignments for this home.

Get pre-qualified for a loan
At Zillow Home Loans, we can pre-qualify you in as little as 5 minutes with no impact to your credit score.An equal housing lender. NMLS #10287.
