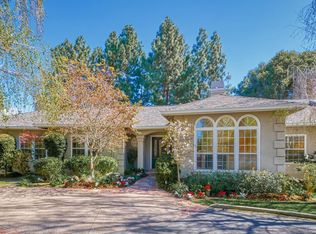Sold for $5,550,000
$5,550,000
848 Nash Rd, Los Altos, CA 94024
5beds
3,907sqft
Single Family Residence, Residential
Built in 2004
0.44 Acres Lot
$5,298,600 Zestimate®
$1,421/sqft
$11,458 Estimated rent
Home value
$5,298,600
$4.82M - $5.83M
$11,458/mo
Zestimate® history
Loading...
Owner options
Explore your selling options
What's special
For comp purposes only.
Zillow last checked: 8 hours ago
Listing updated: January 04, 2025 at 05:51am
Listed by:
DeLeon Team 70010006 650-900-7000,
Deleon Realty 650-543-8500
Bought with:
DeLeon Team, 70010006
Deleon Realty
Source: MLSListings Inc,MLS#: ML81978166
Facts & features
Interior
Bedrooms & bathrooms
- Bedrooms: 5
- Bathrooms: 4
- Full bathrooms: 4
Bedroom
- Features: GroundFloorBedroom, WalkinCloset, PrimaryBedroomonGroundFloor, BedroomonGroundFloor2plus
Bathroom
- Features: DoubleSinks, JackandJill, PrimaryStallShowers, Skylight, StallShower2plus, SteamShower, Tile, Tub, FullonGroundFloor, HalfonGroundFloor
Dining room
- Features: BreakfastBar, DiningArea, DiningFamilyCombo, DiningBar, EatinKitchen
Family room
- Features: KitchenFamilyRoomCombo
Kitchen
- Features: Countertop_Other, IslandwithSink
Heating
- Central Forced Air Gas, Fireplace(s), 2 plus Zones
Cooling
- Ceiling Fan(s), Central Air, Zoned
Appliances
- Included: Built in BBQ Grill, Gas Cooktop, Dishwasher, Freezer, Disposal, Range Hood, Ice Maker, Microwave, Double Oven, Electric Oven, Refrigerator, Dryer, Washer, Warming Drawer
- Laundry: Tub/Sink, Inside
Features
- High Ceilings, One Or More Skylights, Vaulted Ceiling(s), Walk-In Closet(s)
- Flooring: Carpet, Hardwood, Tile
- Doors: None
- Number of fireplaces: 1
- Fireplace features: Family Room, Gas Log
Interior area
- Total structure area: 3,907
- Total interior livable area: 3,907 sqft
Property
Parking
- Total spaces: 8
- Parking features: Detached, Electric Vehicle Charging Station(s), Electric Gate, Garage Door Opener, Tandem
- Garage spaces: 2
Accessibility
- Accessibility features: None
Features
- Stories: 1
- Patio & porch: Balcony/Patio
- Exterior features: Back Yard, Barbecue, Fenced
- Fencing: Mixed Height Type,Wood
Lot
- Size: 0.44 Acres
- Features: Grade Varies
Details
- Additional structures: Garage
- Parcel number: 33603047
- Zoning: R1E2
- Special conditions: Standard
Construction
Type & style
- Home type: SingleFamily
- Architectural style: Contemporary,Modern/HighTech
- Property subtype: Single Family Residence, Residential
Materials
- Foundation: Concrete Perimeter, Slab
- Roof: Wood
Condition
- New construction: No
- Year built: 2004
Utilities & green energy
- Gas: IndividualGasMeters, PublicUtilities
- Water: Public
- Utilities for property: Public Utilities, Water Public, Solar
Community & neighborhood
Location
- Region: Los Altos
Other
Other facts
- Listing agreement: ExclusiveRightToSell
Price history
| Date | Event | Price |
|---|---|---|
| 8/27/2024 | Sold | $5,550,000-20.6%$1,421/sqft |
Source: | ||
| 1/22/2024 | Listing removed | -- |
Source: Zillow Rentals Report a problem | ||
| 1/9/2024 | Listed for rent | $19,500$5/sqft |
Source: Zillow Rentals Report a problem | ||
| 12/17/2023 | Listing removed | -- |
Source: Zillow Rentals Report a problem | ||
| 12/1/2023 | Listed for rent | $19,500$5/sqft |
Source: Zillow Rentals Report a problem | ||
Public tax history
| Year | Property taxes | Tax assessment |
|---|---|---|
| 2025 | $28,071 -46.6% | $2,259,005 -49.4% |
| 2024 | $52,560 +1% | $4,467,131 +2% |
| 2023 | $52,065 +0.8% | $4,379,541 +2% |
Find assessor info on the county website
Neighborhood: 94024
Nearby schools
GreatSchools rating
- 9/10Covington Elementary SchoolGrades: K-6Distance: 0.4 mi
- 8/10Georgina P. Blach Junior High SchoolGrades: 7-8Distance: 1.5 mi
- 10/10Los Altos High SchoolGrades: 9-12Distance: 1.3 mi
Schools provided by the listing agent
- Elementary: CovingtonElementary
- Middle: GeorginaPBlachIntermediate
- High: LosAltosHigh_1
- District: LosAltosElementary
Source: MLSListings Inc. This data may not be complete. We recommend contacting the local school district to confirm school assignments for this home.
Get a cash offer in 3 minutes
Find out how much your home could sell for in as little as 3 minutes with a no-obligation cash offer.
Estimated market value$5,298,600
Get a cash offer in 3 minutes
Find out how much your home could sell for in as little as 3 minutes with a no-obligation cash offer.
Estimated market value
$5,298,600
